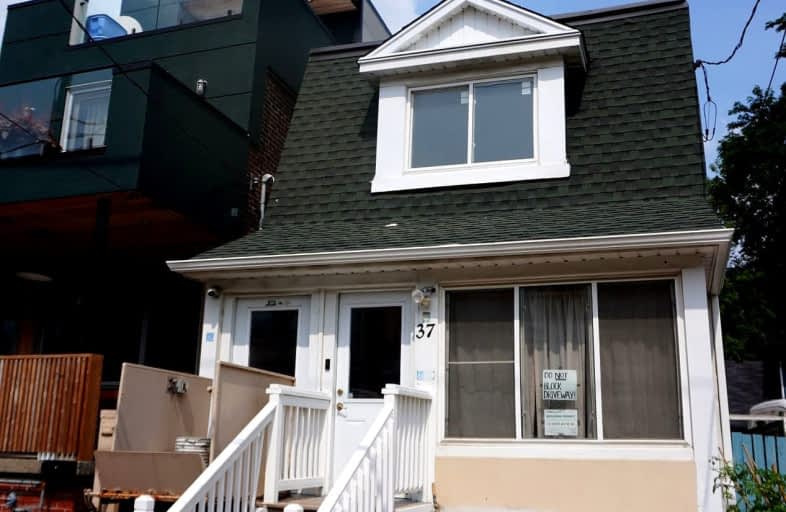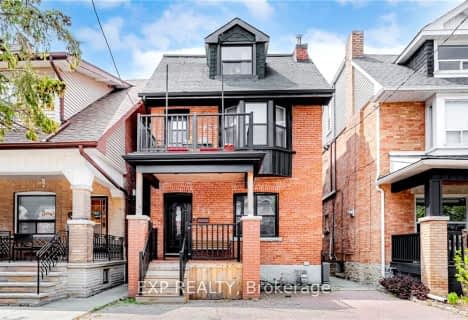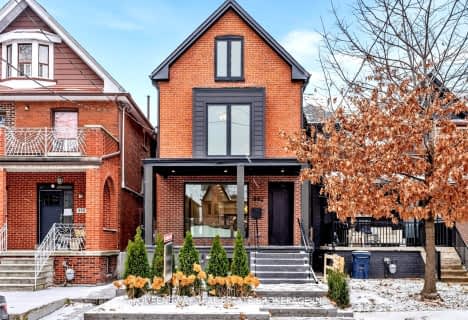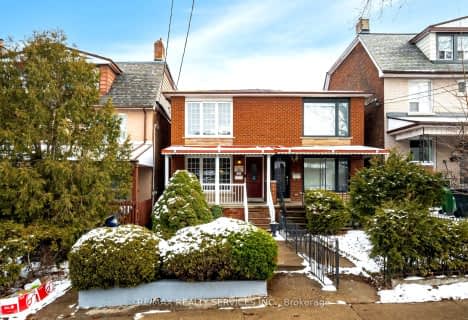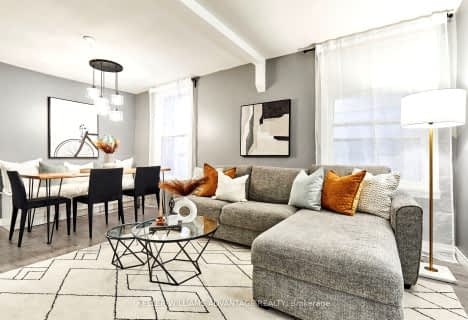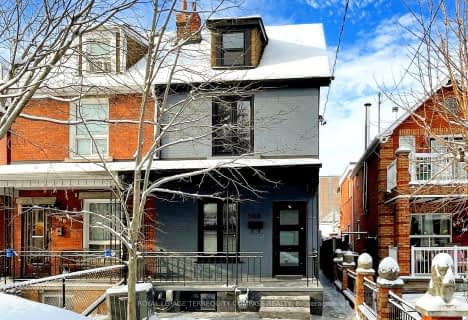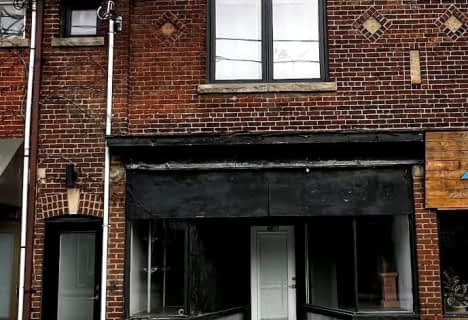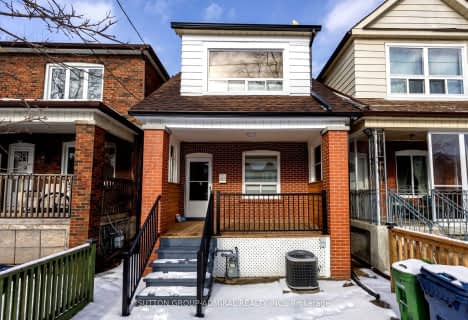Walker's Paradise
- Daily errands do not require a car.
Rider's Paradise
- Daily errands do not require a car.
Biker's Paradise
- Daily errands do not require a car.

École élémentaire Toronto Ouest
Elementary: PublicÉIC Saint-Frère-André
Elementary: CatholicSt Luigi Catholic School
Elementary: CatholicPerth Avenue Junior Public School
Elementary: PublicSt Vincent de Paul Catholic School
Elementary: CatholicHoward Junior Public School
Elementary: PublicCaring and Safe Schools LC4
Secondary: PublicALPHA II Alternative School
Secondary: PublicÉSC Saint-Frère-André
Secondary: CatholicÉcole secondaire Toronto Ouest
Secondary: PublicBloor Collegiate Institute
Secondary: PublicBishop Marrocco/Thomas Merton Catholic Secondary School
Secondary: Catholic-
Campbell Avenue Park
Campbell Ave, Toronto ON 0.9km -
Perth Square Park
350 Perth Ave (at Dupont St.), Toronto ON 1.02km -
Dufferin Grove Park
875 Dufferin St (btw Sylvan & Dufferin Park), Toronto ON M6H 3K8 1.13km
-
Banque Nationale du Canada
1295 St Clair Ave W, Toronto ON M6E 1C2 2.33km -
Scotiabank
10 Liberty St, Toronto ON M6K 1A5 2.92km -
TD Bank Financial Group
870 St Clair Ave W, Toronto ON M6C 1C1 3.01km
- 2 bath
- 2 bed
- 1500 sqft
1268 Davenport Road, Toronto, Ontario • M6H 2G9 • Corso Italia-Davenport
- 2 bath
- 4 bed
46 Salem Avenue, Toronto, Ontario • M6H 3C1 • Dovercourt-Wallace Emerson-Junction
- 3 bath
- 3 bed
- 1100 sqft
359 Westmoreland Avenue North, Toronto, Ontario • M6H 3A6 • Dovercourt-Wallace Emerson-Junction
- 3 bath
- 3 bed
10 Burnfield Avenue, Toronto, Ontario • M6G 1Y5 • Dovercourt-Wallace Emerson-Junction
- 1 bath
- 4 bed
- 1100 sqft
209 Westmount Avenue, Toronto, Ontario • M6E 3M6 • Oakwood Village
