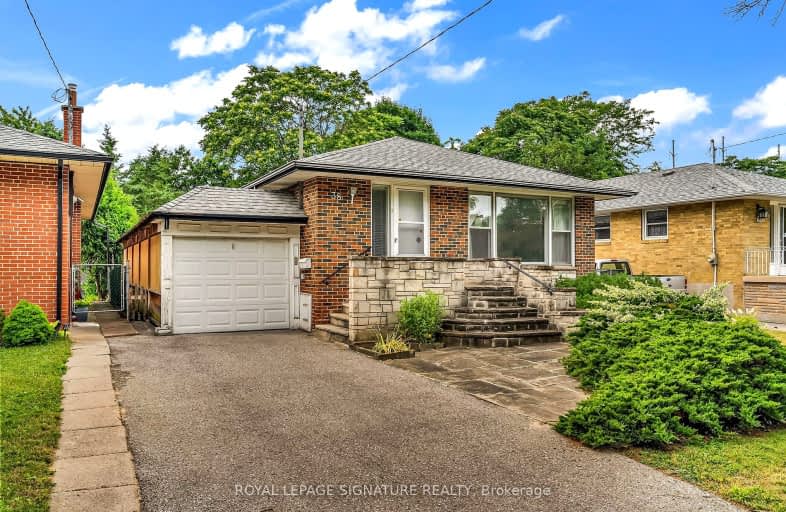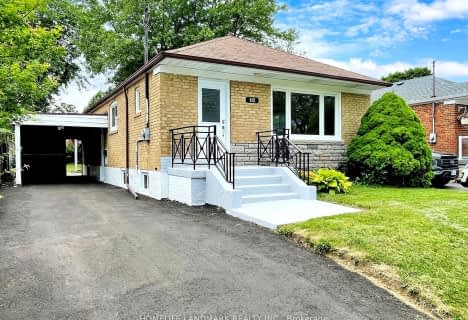
3D Walkthrough
Somewhat Walkable
- Some errands can be accomplished on foot.
60
/100
Excellent Transit
- Most errands can be accomplished by public transportation.
76
/100
Bikeable
- Some errands can be accomplished on bike.
65
/100

Dorset Park Public School
Elementary: Public
1.36 km
George Peck Public School
Elementary: Public
1.18 km
General Crerar Public School
Elementary: Public
0.86 km
Ionview Public School
Elementary: Public
0.37 km
St Lawrence Catholic School
Elementary: Catholic
1.24 km
St Maria Goretti Catholic School
Elementary: Catholic
1.37 km
Caring and Safe Schools LC3
Secondary: Public
2.12 km
Scarborough Centre for Alternative Studi
Secondary: Public
2.09 km
Bendale Business & Technical Institute
Secondary: Public
2.24 km
Winston Churchill Collegiate Institute
Secondary: Public
1.13 km
Jean Vanier Catholic Secondary School
Secondary: Catholic
1.56 km
SATEC @ W A Porter Collegiate Institute
Secondary: Public
2.47 km
-
Wigmore Park
Elvaston Dr, Toronto ON 2.67km -
Thomson Memorial Park
1005 Brimley Rd, Scarborough ON M1P 3E8 2.87km -
Birkdale Ravine
1100 Brimley Rd, Scarborough ON M1P 3X9 3.13km
-
TD Bank Financial Group
2020 Eglinton Ave E, Scarborough ON M1L 2M6 1.02km -
TD Bank Financial Group
2650 Lawrence Ave E, Scarborough ON M1P 2S1 1.92km -
TD Bank Financial Group
15 Eglinton Sq (btw Victoria Park Ave. & Pharmacy Ave.), Scarborough ON M1L 2K1 2.22km













