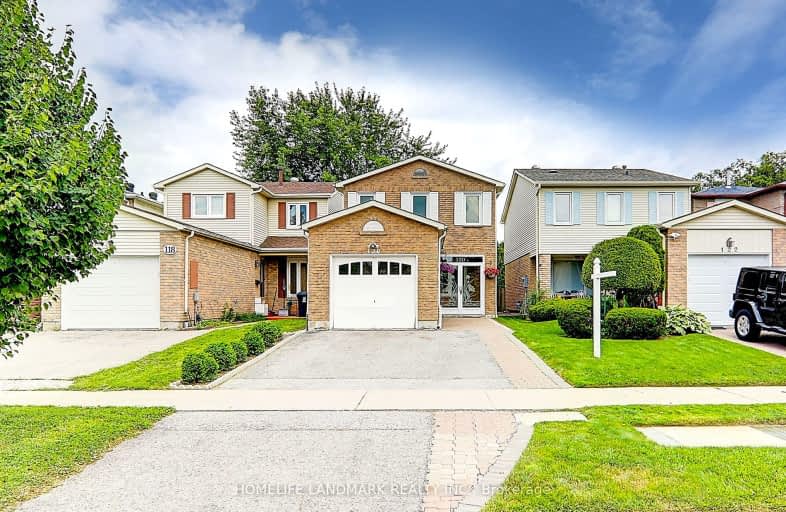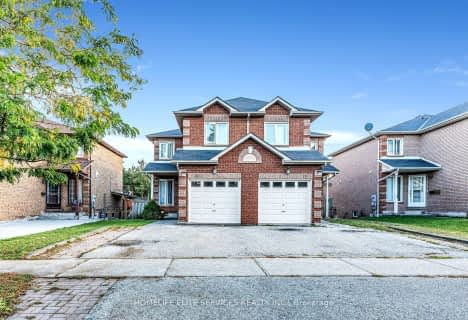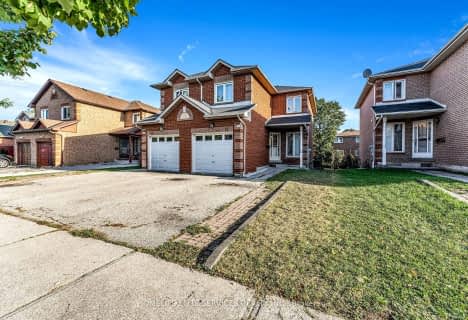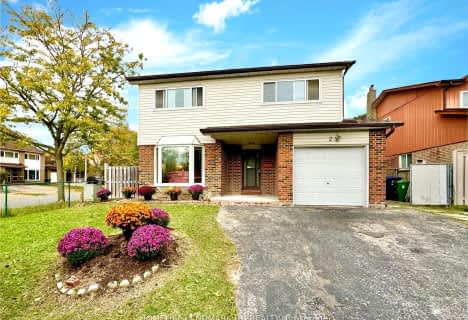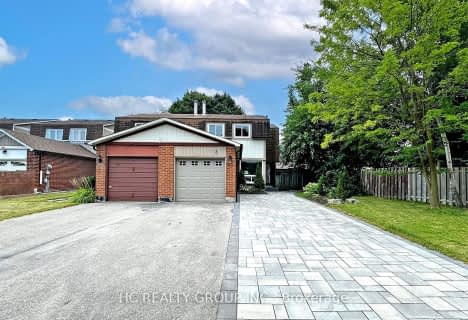Very Walkable
- Most errands can be accomplished on foot.
71
/100
Good Transit
- Some errands can be accomplished by public transportation.
59
/100
Bikeable
- Some errands can be accomplished on bike.
58
/100

The Divine Infant Catholic School
Elementary: Catholic
0.36 km
École élémentaire Laure-Rièse
Elementary: Public
0.84 km
Percy Williams Junior Public School
Elementary: Public
1.12 km
Agnes Macphail Public School
Elementary: Public
1.02 km
Prince of Peace Catholic School
Elementary: Catholic
1.02 km
Macklin Public School
Elementary: Public
0.13 km
Delphi Secondary Alternative School
Secondary: Public
2.68 km
Msgr Fraser-Midland
Secondary: Catholic
2.85 km
Francis Libermann Catholic High School
Secondary: Catholic
1.89 km
Father Michael McGivney Catholic Academy High School
Secondary: Catholic
3.14 km
Albert Campbell Collegiate Institute
Secondary: Public
1.57 km
Middlefield Collegiate Institute
Secondary: Public
2.74 km
-
Highland Heights Park
30 Glendower Circt, Toronto ON 4.07km -
Centennial Park
330 Bullock Dr, Ontario 5.8km -
Toogood Pond
Carlton Rd (near Main St.), Unionville ON L3R 4J8 6.55km
-
CIBC
7021 Markham Rd (at Steeles Ave. E), Markham ON L3S 0C2 2.06km -
TD Bank Financial Group
7077 Kennedy Rd (at Steeles Ave. E, outside Pacific Mall), Markham ON L3R 0N8 3.29km -
CIBC
7220 Kennedy Rd (at Denison St.), Markham ON L3R 7P2 3.39km
