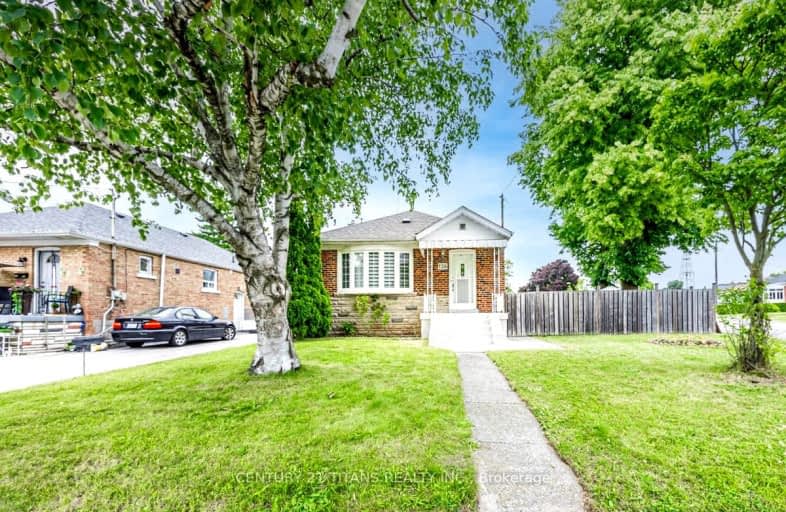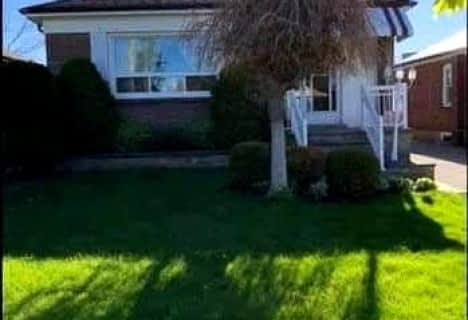Somewhat Walkable
- Some errands can be accomplished on foot.
Excellent Transit
- Most errands can be accomplished by public transportation.
Very Bikeable
- Most errands can be accomplished on bike.

Dorset Park Public School
Elementary: PublicGeneral Crerar Public School
Elementary: PublicIonview Public School
Elementary: PublicLord Roberts Junior Public School
Elementary: PublicSt Lawrence Catholic School
Elementary: CatholicSt Albert Catholic School
Elementary: CatholicCaring and Safe Schools LC3
Secondary: PublicScarborough Centre for Alternative Studi
Secondary: PublicBendale Business & Technical Institute
Secondary: PublicWinston Churchill Collegiate Institute
Secondary: PublicDavid and Mary Thomson Collegiate Institute
Secondary: PublicJean Vanier Catholic Secondary School
Secondary: Catholic-
Thomson Memorial Park
1005 Brimley Rd, Scarborough ON M1P 3E8 2.09km -
Birkdale Ravine
1100 Brimley Rd, Scarborough ON M1P 3X9 2.35km -
Wigmore Park
Elvaston Dr, Toronto ON 3.27km
-
TD Bank Financial Group
2650 Lawrence Ave E, Scarborough ON M1P 2S1 1.15km -
TD Bank Financial Group
2020 Eglinton Ave E, Scarborough ON M1L 2M6 1.8km -
CIBC
2705 Eglinton Ave E (at Brimley Rd.), Scarborough ON M1K 2S2 2.23km






















