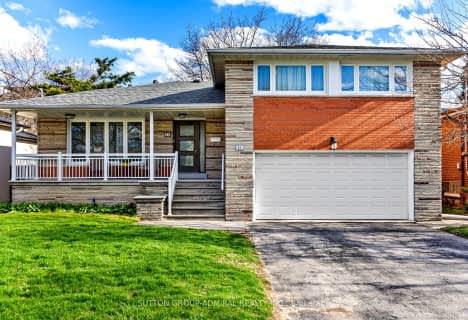
Cardinal Carter Academy for the Arts
Elementary: Catholic
1.45 km
Claude Watson School for the Arts
Elementary: Public
1.64 km
Cameron Public School
Elementary: Public
0.26 km
Armour Heights Public School
Elementary: Public
1.31 km
Summit Heights Public School
Elementary: Public
1.54 km
St Edward Catholic School
Elementary: Catholic
0.47 km
St Andrew's Junior High School
Secondary: Public
2.31 km
ÉSC Monseigneur-de-Charbonnel
Secondary: Catholic
3.76 km
Cardinal Carter Academy for the Arts
Secondary: Catholic
1.45 km
Loretto Abbey Catholic Secondary School
Secondary: Catholic
1.45 km
Lawrence Park Collegiate Institute
Secondary: Public
3.45 km
Earl Haig Secondary School
Secondary: Public
2.13 km
$
$1,598,000
- 2 bath
- 3 bed
218 Lawrence Avenue East, Toronto, Ontario • M4N 1T2 • Lawrence Park North
$
$1,488,888
- 2 bath
- 3 bed
- 1100 sqft
275 Betty Ann Drive, Toronto, Ontario • M2R 1A9 • Willowdale West
$
$1,600,000
- 3 bath
- 4 bed
- 1500 sqft
21 Charlemagne Drive, Toronto, Ontario • M2N 4H7 • Willowdale East












