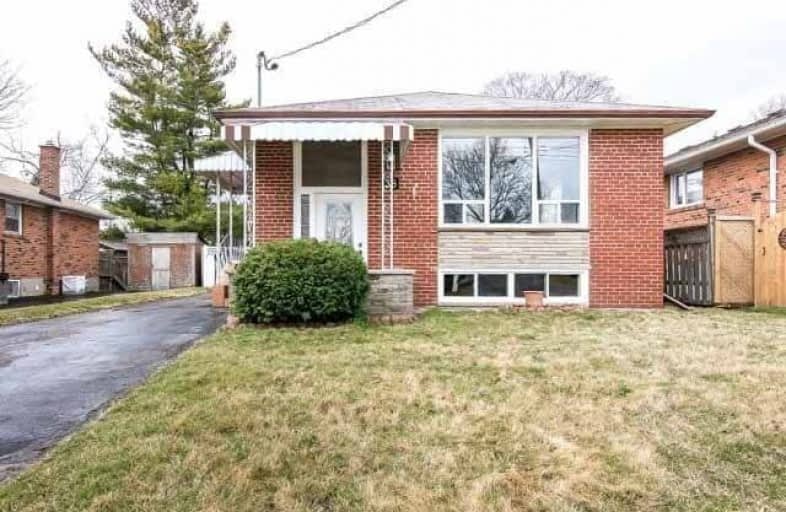
Ben Heppner Vocal Music Academy
Elementary: Public
0.63 km
Heather Heights Junior Public School
Elementary: Public
0.67 km
St Barbara Catholic School
Elementary: Catholic
1.01 km
St Thomas More Catholic School
Elementary: Catholic
0.85 km
Golf Road Junior Public School
Elementary: Public
0.90 km
Churchill Heights Public School
Elementary: Public
0.31 km
Maplewood High School
Secondary: Public
2.54 km
West Hill Collegiate Institute
Secondary: Public
2.52 km
Woburn Collegiate Institute
Secondary: Public
0.95 km
Cedarbrae Collegiate Institute
Secondary: Public
1.70 km
Lester B Pearson Collegiate Institute
Secondary: Public
3.60 km
St John Paul II Catholic Secondary School
Secondary: Catholic
2.78 km














