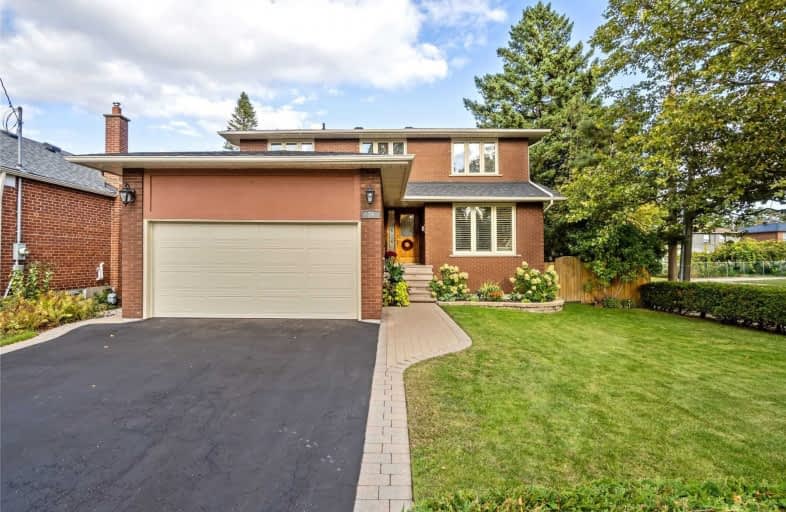
The Holy Trinity Catholic School
Elementary: Catholic
1.61 km
Twentieth Street Junior School
Elementary: Public
1.41 km
Lanor Junior Middle School
Elementary: Public
1.08 km
Christ the King Catholic School
Elementary: Catholic
1.59 km
Sir Adam Beck Junior School
Elementary: Public
1.45 km
James S Bell Junior Middle School
Elementary: Public
1.49 km
Etobicoke Year Round Alternative Centre
Secondary: Public
3.34 km
Lakeshore Collegiate Institute
Secondary: Public
1.21 km
Etobicoke School of the Arts
Secondary: Public
3.49 km
Etobicoke Collegiate Institute
Secondary: Public
4.83 km
Father John Redmond Catholic Secondary School
Secondary: Catholic
1.89 km
Bishop Allen Academy Catholic Secondary School
Secondary: Catholic
3.66 km









