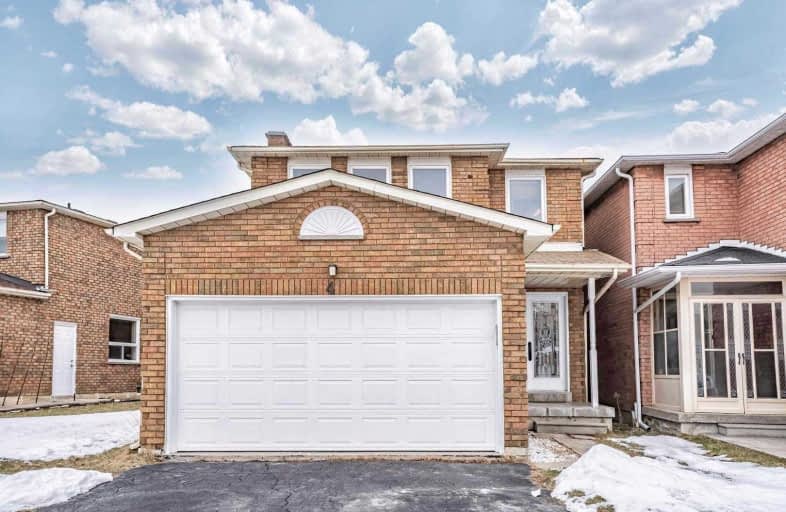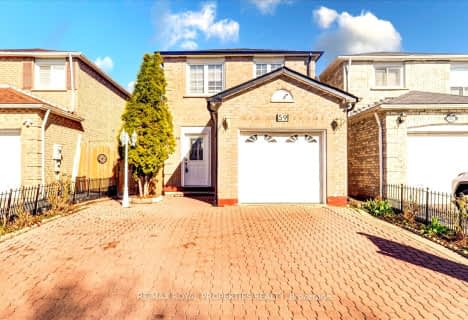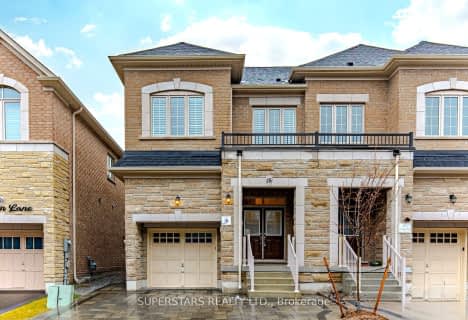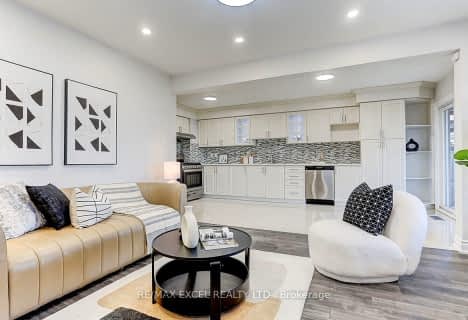
The Divine Infant Catholic School
Elementary: Catholic
0.38 km
École élémentaire Laure-Rièse
Elementary: Public
0.21 km
Agnes Macphail Public School
Elementary: Public
0.30 km
Prince of Peace Catholic School
Elementary: Catholic
0.55 km
Banting and Best Public School
Elementary: Public
0.70 km
Macklin Public School
Elementary: Public
0.66 km
Delphi Secondary Alternative School
Secondary: Public
2.34 km
Msgr Fraser-Midland
Secondary: Catholic
2.36 km
Sir William Osler High School
Secondary: Public
2.77 km
Francis Libermann Catholic High School
Secondary: Catholic
1.60 km
Albert Campbell Collegiate Institute
Secondary: Public
1.34 km
Middlefield Collegiate Institute
Secondary: Public
3.00 km














