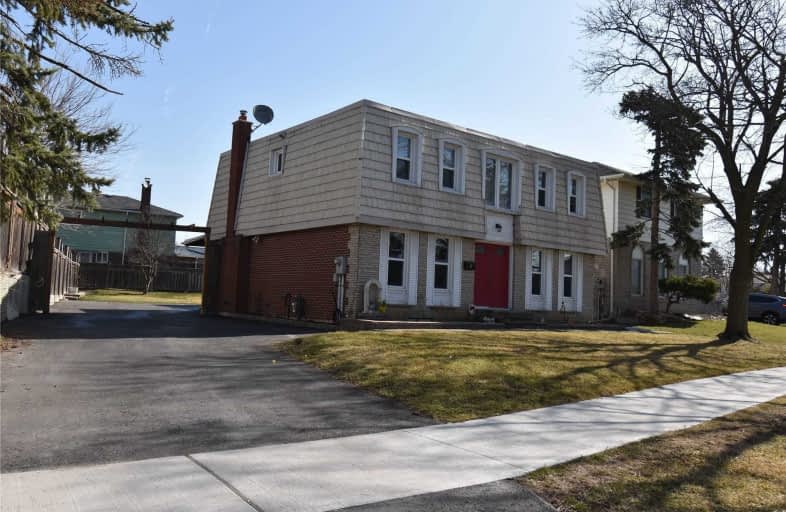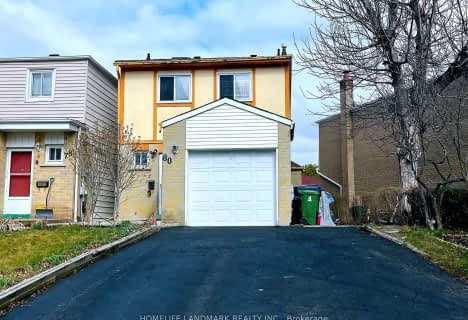
Jean Augustine Girls' Leadership Academy
Elementary: Public
0.54 km
Highland Heights Junior Public School
Elementary: Public
0.55 km
John Buchan Senior Public School
Elementary: Public
0.49 km
Timberbank Junior Public School
Elementary: Public
0.31 km
Pauline Johnson Junior Public School
Elementary: Public
0.59 km
Tam O'Shanter Junior Public School
Elementary: Public
0.77 km
Msgr Fraser College (Midland North)
Secondary: Catholic
2.31 km
Msgr Fraser-Midland
Secondary: Catholic
1.91 km
Sir William Osler High School
Secondary: Public
1.55 km
L'Amoreaux Collegiate Institute
Secondary: Public
1.82 km
Stephen Leacock Collegiate Institute
Secondary: Public
0.57 km
Sir John A Macdonald Collegiate Institute
Secondary: Public
1.63 km







