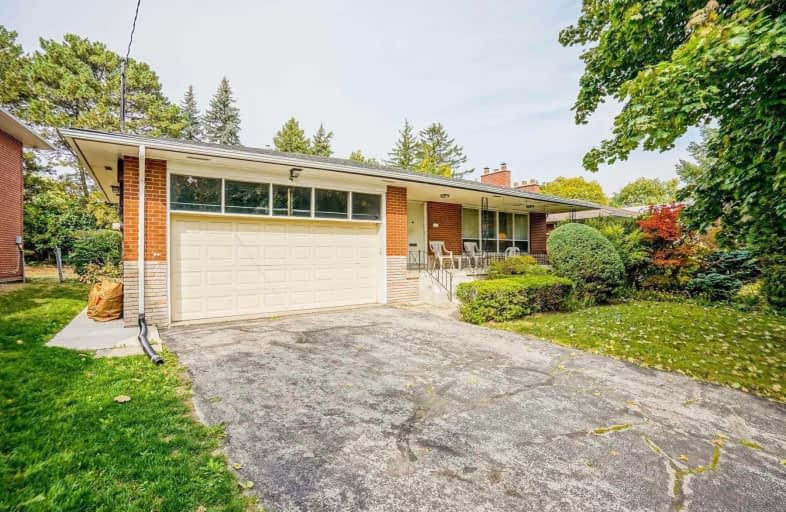
Blessed Trinity Catholic School
Elementary: Catholic
1.19 km
Finch Public School
Elementary: Public
1.22 km
Hollywood Public School
Elementary: Public
1.46 km
Elkhorn Public School
Elementary: Public
1.06 km
Bayview Middle School
Elementary: Public
0.63 km
Lester B Pearson Elementary School
Elementary: Public
1.40 km
Windfields Junior High School
Secondary: Public
2.86 km
École secondaire Étienne-Brûlé
Secondary: Public
3.24 km
St. Joseph Morrow Park Catholic Secondary School
Secondary: Catholic
2.11 km
Georges Vanier Secondary School
Secondary: Public
2.38 km
A Y Jackson Secondary School
Secondary: Public
2.94 km
Earl Haig Secondary School
Secondary: Public
2.42 km
$
$2,089,000
- 5 bath
- 4 bed
- 3500 sqft
22 Breanna Court, Toronto, Ontario • M2H 3N8 • Bayview Woods-Steeles
$
$1,689,900
- 3 bath
- 4 bed
- 1100 sqft
857 Willowdale Avenue, Toronto, Ontario • M2M 3B9 • Newtonbrook East














