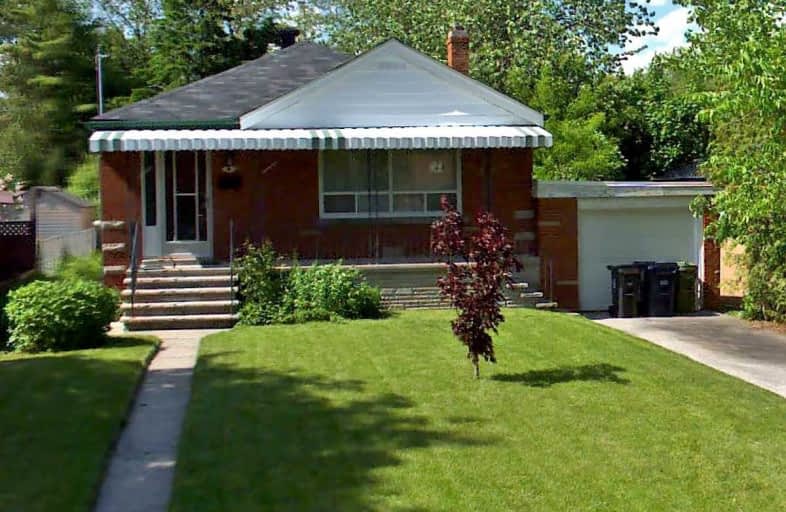
Cliffside Public School
Elementary: Public
0.21 km
Chine Drive Public School
Elementary: Public
0.73 km
Norman Cook Junior Public School
Elementary: Public
1.74 km
St Theresa Shrine Catholic School
Elementary: Catholic
1.24 km
Birch Cliff Heights Public School
Elementary: Public
1.04 km
John A Leslie Public School
Elementary: Public
1.02 km
Caring and Safe Schools LC3
Secondary: Public
2.67 km
South East Year Round Alternative Centre
Secondary: Public
2.68 km
Scarborough Centre for Alternative Studi
Secondary: Public
2.66 km
Birchmount Park Collegiate Institute
Secondary: Public
1.24 km
Blessed Cardinal Newman Catholic School
Secondary: Catholic
1.30 km
R H King Academy
Secondary: Public
2.12 km






