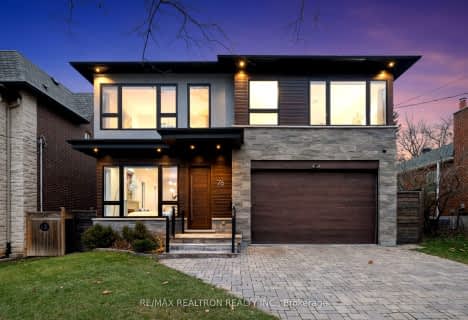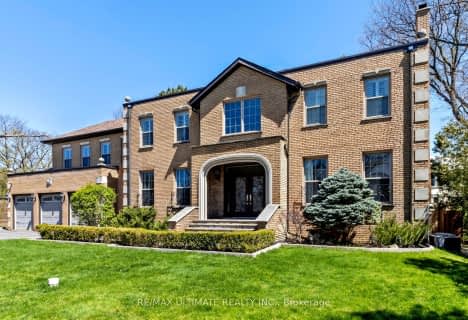
Harrison Public School
Elementary: PublicSt Gabriel Catholic Catholic School
Elementary: CatholicHollywood Public School
Elementary: PublicElkhorn Public School
Elementary: PublicBayview Middle School
Elementary: PublicDunlace Public School
Elementary: PublicSt Andrew's Junior High School
Secondary: PublicWindfields Junior High School
Secondary: PublicÉcole secondaire Étienne-Brûlé
Secondary: PublicSt. Joseph Morrow Park Catholic Secondary School
Secondary: CatholicGeorges Vanier Secondary School
Secondary: PublicYork Mills Collegiate Institute
Secondary: Public- 5 bath
- 5 bed
- 3500 sqft
16 Bobwhite Crescent, Toronto, Ontario • M2L 2E1 • St. Andrew-Windfields
- 7 bath
- 4 bed
- 3500 sqft
63 Bannatyne Drive, Toronto, Ontario • M2L 2P2 • St. Andrew-Windfields
- 8 bath
- 4 bed
- 5000 sqft
41 Glentworth Road, Toronto, Ontario • M2J 2E7 • Don Valley Village
- 7 bath
- 7 bed
- 5000 sqft
8 Mead Court, Toronto, Ontario • M2L 2A6 • St. Andrew-Windfields
- 11 bath
- 6 bed
- 5000 sqft
30 Harrison Road, Toronto, Ontario • M2L 1V4 • St. Andrew-Windfields
- 7 bath
- 4 bed
- 5000 sqft
1 Versailles Court, Toronto, Ontario • M3B 2A8 • Banbury-Don Mills












