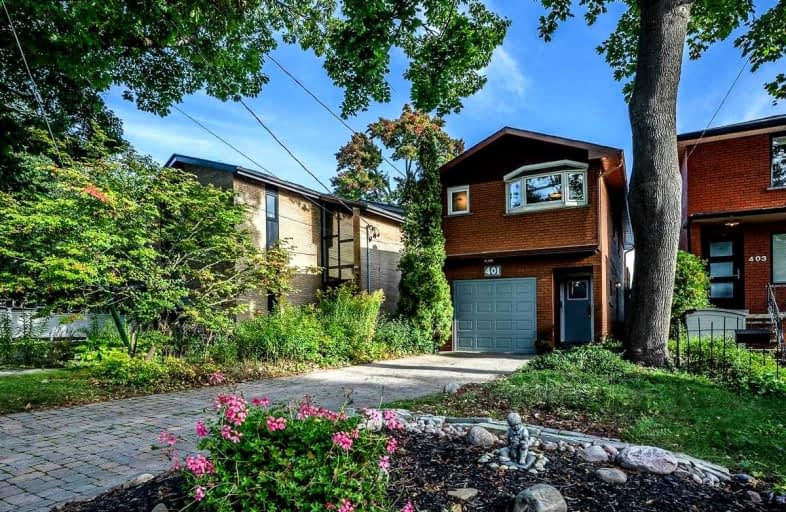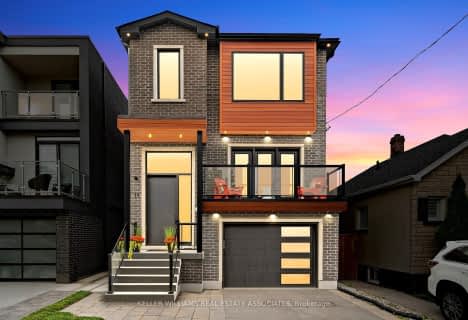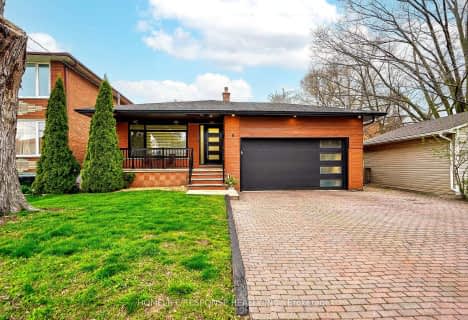
Video Tour

École intermédiaire École élémentaire Micheline-Saint-Cyr
Elementary: Public
0.50 km
Peel Alternative - South Elementary
Elementary: Public
1.29 km
St Josaphat Catholic School
Elementary: Catholic
0.50 km
Christ the King Catholic School
Elementary: Catholic
0.77 km
Sir Adam Beck Junior School
Elementary: Public
1.81 km
James S Bell Junior Middle School
Elementary: Public
1.10 km
Peel Alternative South
Secondary: Public
2.68 km
Peel Alternative South ISR
Secondary: Public
2.68 km
St Paul Secondary School
Secondary: Catholic
2.73 km
Lakeshore Collegiate Institute
Secondary: Public
2.33 km
Gordon Graydon Memorial Secondary School
Secondary: Public
2.62 km
Father John Redmond Catholic Secondary School
Secondary: Catholic
2.07 km
$
$2,499,000
- 5 bath
- 4 bed
- 3000 sqft
1159 Alexandra Avenue, Mississauga, Ontario • L5E 2A4 • Lakeview
$
$2,198,000
- 4 bath
- 3 bed
- 2500 sqft
11 Thirty Second Street, Toronto, Ontario • M8W 3G3 • Long Branch













