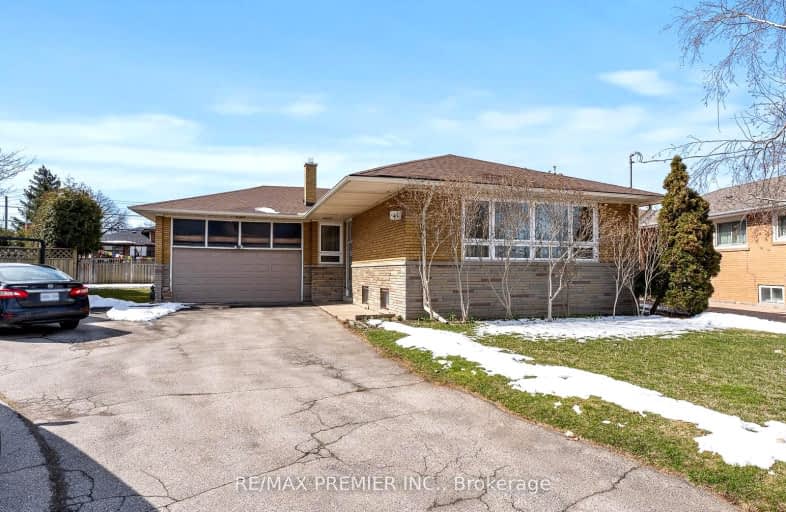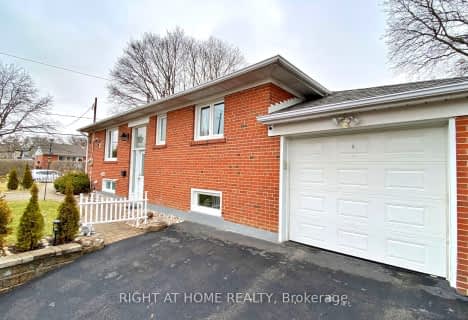
Very Walkable
- Most errands can be accomplished on foot.
Good Transit
- Some errands can be accomplished by public transportation.
Very Bikeable
- Most errands can be accomplished on bike.

Seneca School
Elementary: PublicEatonville Junior School
Elementary: PublicBloordale Middle School
Elementary: PublicBroadacres Junior Public School
Elementary: PublicNativity of Our Lord Catholic School
Elementary: CatholicMillwood Junior School
Elementary: PublicEtobicoke Year Round Alternative Centre
Secondary: PublicBurnhamthorpe Collegiate Institute
Secondary: PublicSilverthorn Collegiate Institute
Secondary: PublicMartingrove Collegiate Institute
Secondary: PublicGlenforest Secondary School
Secondary: PublicMichael Power/St Joseph High School
Secondary: Catholic-
The Markland Pub & Eatery
666 Burnhamthorpe Road, Toronto, ON M9C 2Z4 0.23km -
The Red Cardinal
555 Burnhamthorpe Road, Etobicoke, ON M9C 2Y3 0.63km -
Dior Lounge
385 The West Mall, Etobicoke, ON M9C 1E7 0.84km
-
Starbucks
666 Burnhamthorpe Road, Toronto, ON M9C 2Z4 0.25km -
Mik Cafe
577 Burnhamthorpe Road, Etobicoke, ON M9C 2Y3 0.56km -
Tim Hortons
555 Burnhamthorpe Rd, Etobicoke, ON M9C 2Y3 0.63km
-
Kings Highway Crossfit
405 The West Mall, Toronto, ON M9C 5J1 0.71km -
GoodLife Fitness
380 The East Mall, Etobicoke, ON M9B 6L5 1.28km -
Fit4Less
302 The East Mall, Etobicoke, ON M9B 6C7 1.57km
-
Shoppers Drug Mart
666 Burnhamthorpe Road, Toronto, ON M9C 2Z4 0.26km -
Loblaws
380 The East Mall, Etobicoke, ON M9B 6L5 1.24km -
Markland Wood Pharmacy
4335 Bloor Street W, Toronto, ON M9C 2A5 1.39km
-
Joy Food
666 Burnhamthorpe Road, Unit 6, Toronto, ON M9C 2Z4 0.23km -
Mr Jacks
666 Burnhamthorpe Road, Unit 15, Toronto, ON M9C 2Z4 0.24km -
Popeyes Louisiana Kitchen
666 Burnhamthorpe Road, Unit 23, Toronto, ON M9C 2Z4 0.25km
-
Cloverdale Mall
250 The East Mall, Etobicoke, ON M9B 3Y8 2.1km -
SmartCentres Etobicoke Index
162 North Queen Street, Etobicoke, ON M9C 1H4 3.01km -
Six Points Plaza
5230 Dundas Street W, Etobicoke, ON M9B 1A8 3.03km
-
Hasty Market
666 Burnhamthorpe Road, Etobicoke, ON M9C 2Z4 0.23km -
Chris' No Frills
460 Renforth Drive, Toronto, ON M9C 2N2 0.84km -
Capri Tuck Shop
5 Capri Rd, Etobicoke, ON M9B 6B5 1.27km
-
The Beer Store
666 Burhhamthorpe Road, Toronto, ON M9C 2Z4 0.19km -
LCBO
662 Burnhamthorpe Road, Etobicoke, ON M9C 2Z4 0.22km -
LCBO
Cloverdale Mall, 250 The East Mall, Toronto, ON M9B 3Y8 2.09km
-
Saturn Shell
677 Burnhamthorpe Road, Etobicoke, ON M9C 2Z5 0.12km -
Mississauga Toyota
2215 Dundas Street E, Mississauga, ON L4X 2X2 1.97km -
Mister Transmission
2191 Dundas Street E, Mississauga, ON L4X 1M3 1.99km
-
Stage West All Suite Hotel & Theatre Restaurant
5400 Dixie Road, Mississauga, ON L4W 4T4 4.52km -
Kingsway Theatre
3030 Bloor Street W, Toronto, ON M8X 1C4 5.11km -
Cineplex Cinemas Queensway and VIP
1025 The Queensway, Etobicoke, ON M8Z 6C7 5.45km
-
Toronto Public Library Eatonville
430 Burnhamthorpe Road, Toronto, ON M9B 2B1 1.35km -
Elmbrook Library
2 Elmbrook Crescent, Toronto, ON M9C 5B4 1.95km -
Burnhamthorpe Branch Library
1350 Burnhamthorpe Road E, Mississauga, ON L4Y 3V9 3.28km
-
Queensway Care Centre
150 Sherway Drive, Etobicoke, ON M9C 1A4 3.94km -
Trillium Health Centre - Toronto West Site
150 Sherway Drive, Toronto, ON M9C 1A4 3.94km -
Fusion Hair Therapy
33 City Centre Drive, Suite 680, Mississauga, ON L5B 2N5 7.49km
-
Marie Curtis Park
40 2nd St, Etobicoke ON M8V 2X3 6.53km -
Mississauga Valley Park
1275 Mississauga Valley Blvd, Mississauga ON L5A 3R8 6.66km -
Park Lawn Park
Pk Lawn Rd, Etobicoke ON M8Y 4B6 6.43km
-
TD Bank Financial Group
4141 Dixie Rd, Mississauga ON L4W 1V5 3.11km -
TD Bank Financial Group
689 Evans Ave, Etobicoke ON M9C 1A2 4.17km -
CIBC
5330 Dixie Rd (at Matheson Blvd. E.), Mississauga ON L4W 1E3 4.41km
- 2 bath
- 3 bed
164 Wellesworth Drive, Toronto, Ontario • M9C 4S1 • Eringate-Centennial-West Deane
- 3 bath
- 3 bed
- 1500 sqft
16 Newington Crescent, Toronto, Ontario • M9C 5B8 • Eringate-Centennial-West Deane





