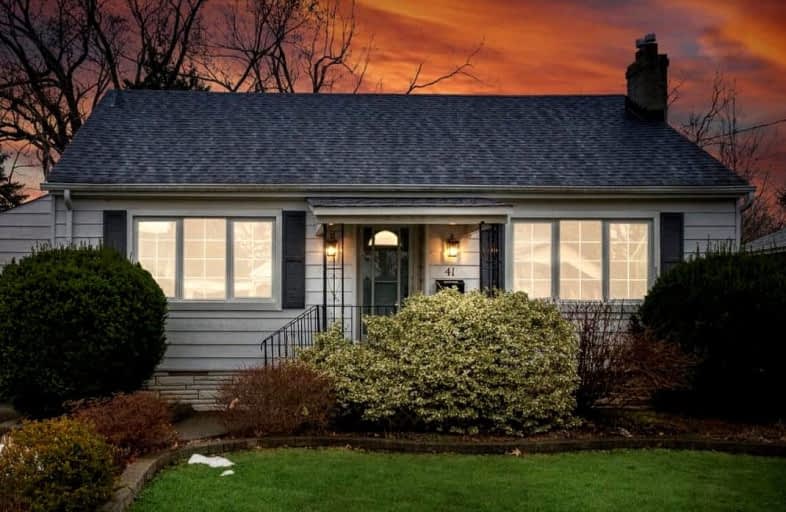Very Walkable
- Most errands can be accomplished on foot.
Good Transit
- Some errands can be accomplished by public transportation.
Bikeable
- Some errands can be accomplished on bike.

ÉIC Père-Philippe-Lamarche
Elementary: CatholicAnson Park Public School
Elementary: PublicH A Halbert Junior Public School
Elementary: PublicBliss Carman Senior Public School
Elementary: PublicMason Road Junior Public School
Elementary: PublicSt Agatha Catholic School
Elementary: CatholicCaring and Safe Schools LC3
Secondary: PublicÉSC Père-Philippe-Lamarche
Secondary: CatholicSouth East Year Round Alternative Centre
Secondary: PublicScarborough Centre for Alternative Studi
Secondary: PublicBlessed Cardinal Newman Catholic School
Secondary: CatholicR H King Academy
Secondary: Public-
Thomson Memorial Park
1005 Brimley Rd, Scarborough ON M1P 3E8 3.64km -
Birkdale Ravine
1100 Brimley Rd, Scarborough ON M1P 3X9 4.35km -
Rosetta McLain Gardens
4.19km
-
TD Bank Financial Group
2650 Lawrence Ave E, Scarborough ON M1P 2S1 3.44km -
TD Bank Financial Group
2020 Eglinton Ave E, Scarborough ON M1L 2M6 3.99km -
TD Bank Financial Group
4515 Kingston Rd (at Morningside Ave.), Scarborough ON M1E 2P1 5.84km
- 2 bath
- 2 bed
- 700 sqft
BSMT-44 Malta Street, Toronto, Ontario • M1N 2L4 • Birchcliffe-Cliffside













