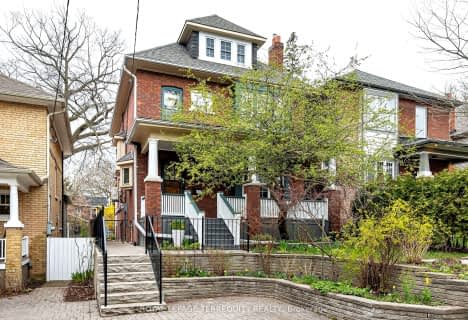
St Denis Catholic School
Elementary: Catholic
0.61 km
Balmy Beach Community School
Elementary: Public
0.74 km
St John Catholic School
Elementary: Catholic
0.87 km
Glen Ames Senior Public School
Elementary: Public
0.17 km
Kew Beach Junior Public School
Elementary: Public
0.63 km
Williamson Road Junior Public School
Elementary: Public
0.18 km
Greenwood Secondary School
Secondary: Public
2.81 km
Notre Dame Catholic High School
Secondary: Catholic
0.98 km
St Patrick Catholic Secondary School
Secondary: Catholic
2.55 km
Monarch Park Collegiate Institute
Secondary: Public
2.20 km
Neil McNeil High School
Secondary: Catholic
1.35 km
Malvern Collegiate Institute
Secondary: Public
1.19 km
$
$2,499,000
- 4 bath
- 4 bed
30 Barfield Avenue, Toronto, Ontario • M4J 4N5 • Danforth Village-East York
$
$1,998,000
- 4 bath
- 4 bed
- 2000 sqft
13 Knight Street, Toronto, Ontario • M4C 3K8 • Danforth Village-East York












