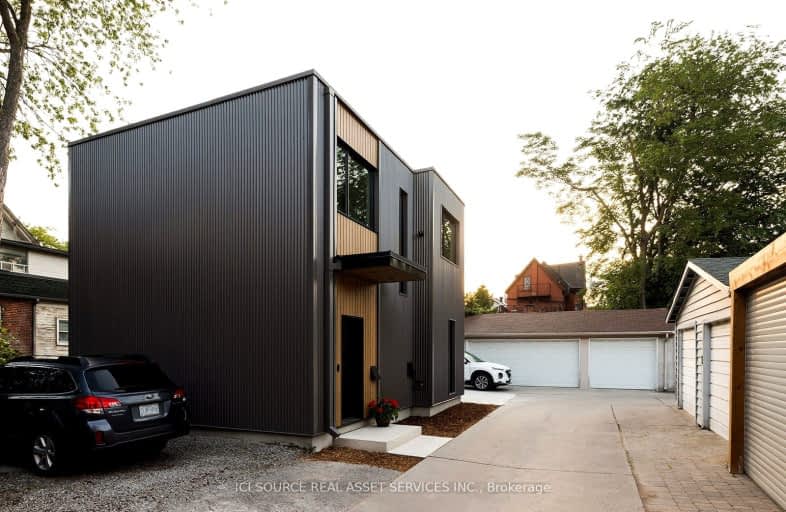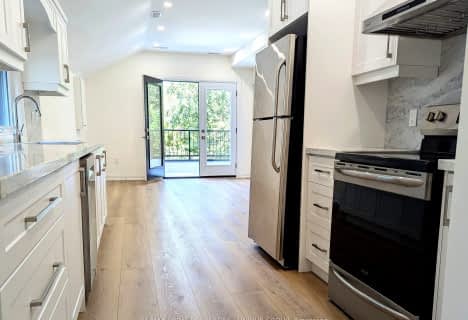Very Walkable
- Most errands can be accomplished on foot.
Excellent Transit
- Most errands can be accomplished by public transportation.
Very Bikeable
- Most errands can be accomplished on bike.

High Park Alternative School Junior
Elementary: PublicKing George Junior Public School
Elementary: PublicJames Culnan Catholic School
Elementary: CatholicAnnette Street Junior and Senior Public School
Elementary: PublicSt Cecilia Catholic School
Elementary: CatholicRunnymede Junior and Senior Public School
Elementary: PublicThe Student School
Secondary: PublicUrsula Franklin Academy
Secondary: PublicRunnymede Collegiate Institute
Secondary: PublicBlessed Archbishop Romero Catholic Secondary School
Secondary: CatholicWestern Technical & Commercial School
Secondary: PublicHumberside Collegiate Institute
Secondary: Public-
Rennie Park
1 Rennie Ter, Toronto ON M6S 4Z9 1.64km -
High Park
1873 Bloor St W (at Parkside Dr), Toronto ON M6R 2Z3 1.19km -
Perth Square Park
350 Perth Ave (at Dupont St.), Toronto ON 1.99km
-
RBC Royal Bank
2329 Bloor St W (Windermere Ave), Toronto ON M6S 1P1 1.22km -
TD Bank Financial Group
2623 Eglinton Ave W, Toronto ON M6M 1T6 3.25km -
TD Bank Financial Group
125 the Queensway, Toronto ON M8Y 1H6 3.39km
- 2 bath
- 3 bed
- 1100 sqft
mn/2n-681 Annette Street, Toronto, Ontario • M6S 2C9 • Runnymede-Bloor West Village
- 2 bath
- 2 bed
- 700 sqft
2nd F-346 Lauder Avenue, Toronto, Ontario • M6E 3H8 • Oakwood Village
- 2 bath
- 3 bed
- 1500 sqft
101-668 Brock Avenue, Toronto, Ontario • M6H 3P2 • Dovercourt-Wallace Emerson-Junction
- 3 bath
- 3 bed
Main-325 Willard Avenue, Toronto, Ontario • M6S 3R1 • Runnymede-Bloor West Village














