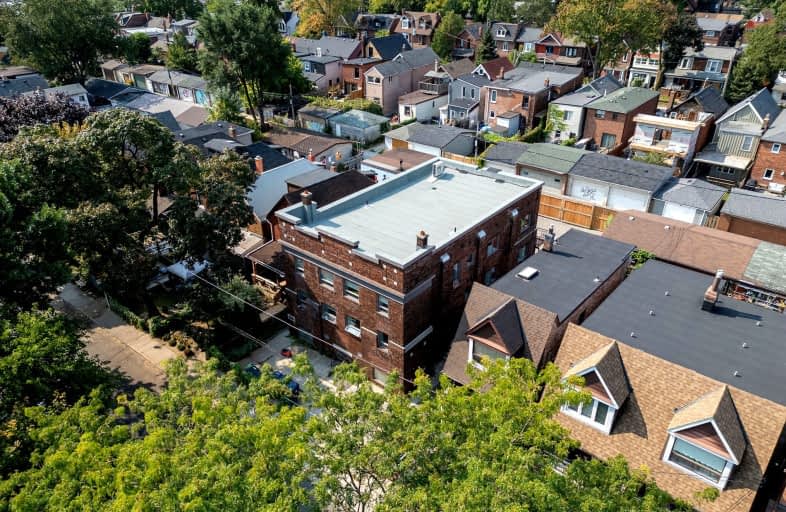Walker's Paradise
- Daily errands do not require a car.
Rider's Paradise
- Daily errands do not require a car.
Very Bikeable
- Most errands can be accomplished on bike.

ALPHA II Alternative School
Elementary: PublicÉcole élémentaire Toronto Ouest
Elementary: PublicSt Sebastian Catholic School
Elementary: CatholicPauline Junior Public School
Elementary: PublicSt Anthony Catholic School
Elementary: CatholicDovercourt Public School
Elementary: PublicCaring and Safe Schools LC4
Secondary: PublicALPHA II Alternative School
Secondary: PublicÉSC Saint-Frère-André
Secondary: CatholicÉcole secondaire Toronto Ouest
Secondary: PublicBloor Collegiate Institute
Secondary: PublicSt Mary Catholic Academy Secondary School
Secondary: Catholic-
Dufferin Grove Park
875 Dufferin St (btw Sylvan & Dufferin Park), Toronto ON M6H 3K8 0.66km -
Campbell Avenue Park
Campbell Ave, Toronto ON 0.77km -
Perth Square Park
350 Perth Ave (at Dupont St.), Toronto ON 1.05km
-
TD Bank Financial Group
382 Roncesvalles Ave (at Marmaduke Ave.), Toronto ON M6R 2M9 1.48km -
Banque Nationale du Canada
1295 St Clair Ave W, Toronto ON M6E 1C2 1.87km -
TD Bank Financial Group
870 St Clair Ave W, Toronto ON M6C 1C1 2.24km
- — bath
- — bed
- — sqft
Upper-81 Clinton Street, Toronto, Ontario • M6G 2Y4 • Palmerston-Little Italy
- 2 bath
- 3 bed
568 Gladstone Avenue, Toronto, Ontario • M6H 3J2 • Dovercourt-Wallace Emerson-Junction














