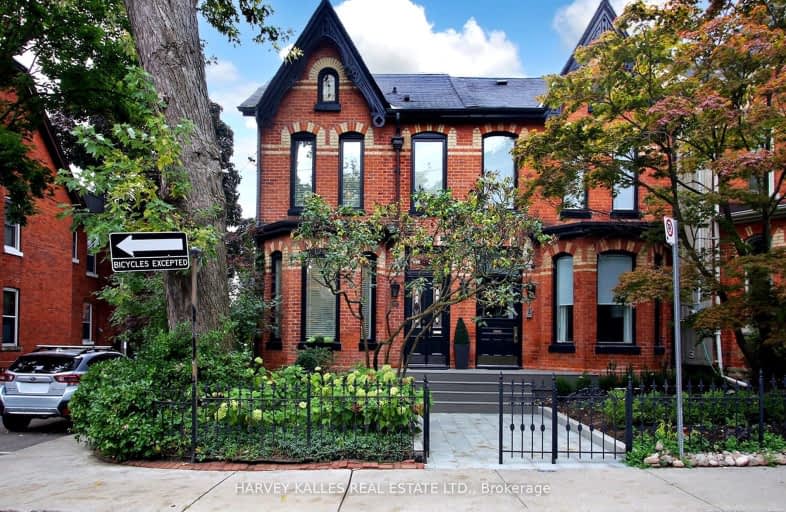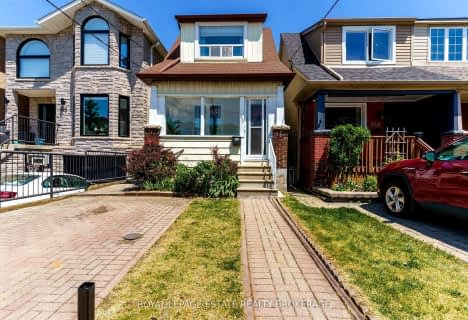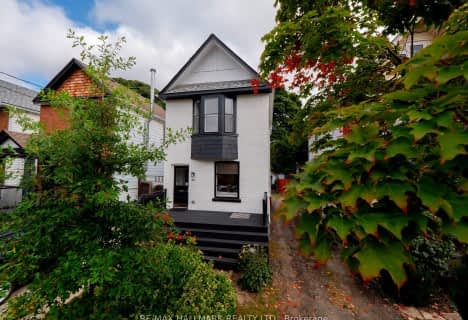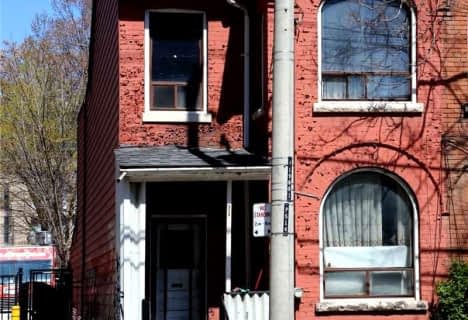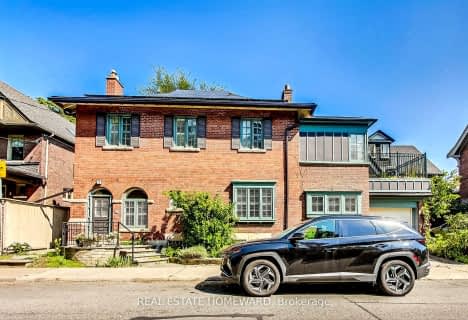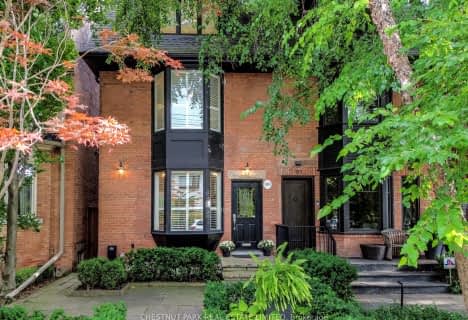Walker's Paradise
- Daily errands do not require a car.
Rider's Paradise
- Daily errands do not require a car.
Biker's Paradise
- Daily errands do not require a car.

Msgr Fraser College (OL Lourdes Campus)
Elementary: CatholicSprucecourt Junior Public School
Elementary: PublicWinchester Junior and Senior Public School
Elementary: PublicLord Dufferin Junior and Senior Public School
Elementary: PublicOur Lady of Lourdes Catholic School
Elementary: CatholicRose Avenue Junior Public School
Elementary: PublicMsgr Fraser College (St. Martin Campus)
Secondary: CatholicCollège français secondaire
Secondary: PublicMsgr Fraser-Isabella
Secondary: CatholicCALC Secondary School
Secondary: PublicJarvis Collegiate Institute
Secondary: PublicRosedale Heights School of the Arts
Secondary: Public-
Riverdale Park West
500 Gerrard St (at River St.), Toronto ON M5A 2H3 0.44km -
Orphan's Greenspace - Dog Park
51 Powell Rd (btwn Adelaide St. & Richmond Ave.), Toronto ON M3K 1M6 1.44km -
Underpass Park
Eastern Ave (Richmond St.), Toronto ON M8X 1V9 1.53km
-
TD Bank Financial Group
493 Parliament St (at Carlton St), Toronto ON M4X 1P3 0.3km -
TD Bank Financial Group
65 Wellesley St E (at Church St), Toronto ON M4Y 1G7 1.22km -
Localcoin Bitcoin ATM - Noor's Fine Foods
838 Broadview Ave, Toronto ON M4K 2R1 1.4km
- 2 bath
- 3 bed
514 Adelaide Street West, Toronto, Ontario • M5V 1T5 • Waterfront Communities C01
- 6 bath
- 6 bed
- 3000 sqft
260 Dewhurst Boulevard North, Toronto, Ontario • M4J 3K8 • Danforth Village-East York
- — bath
- — bed
14 Wellesley Avenue, Toronto, Ontario • M4X 1V3 • Cabbagetown-South St. James Town
- 4 bath
- 4 bed
- 3500 sqft
24 Stanhope Avenue, Toronto, Ontario • M4K 3N5 • Broadview North
