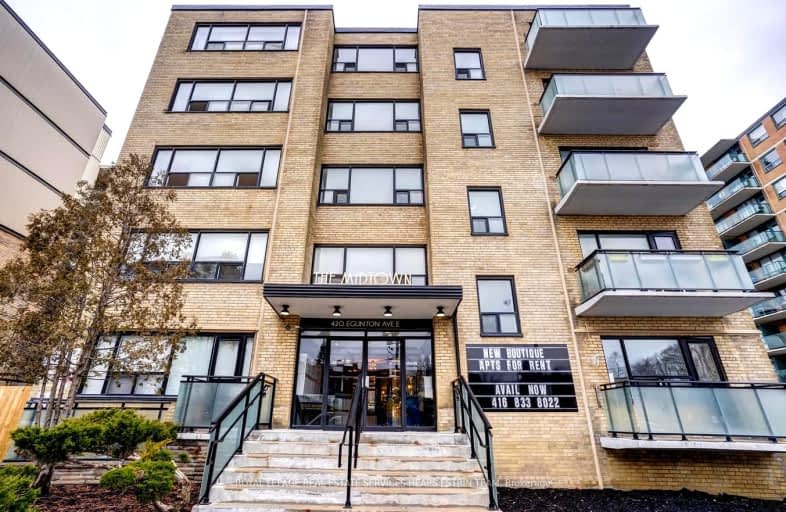Somewhat Walkable
- Some errands can be accomplished on foot.
Excellent Transit
- Most errands can be accomplished by public transportation.
Very Bikeable
- Most errands can be accomplished on bike.

Sunny View Junior and Senior Public School
Elementary: PublicSt Monica Catholic School
Elementary: CatholicHodgson Senior Public School
Elementary: PublicBlythwood Junior Public School
Elementary: PublicEglinton Junior Public School
Elementary: PublicMaurice Cody Junior Public School
Elementary: PublicMsgr Fraser College (Midtown Campus)
Secondary: CatholicLeaside High School
Secondary: PublicMarshall McLuhan Catholic Secondary School
Secondary: CatholicNorth Toronto Collegiate Institute
Secondary: PublicLawrence Park Collegiate Institute
Secondary: PublicNorthern Secondary School
Secondary: Public-
Lytton Park
2.25km -
Sunnybrook Park
Toronto ON 2.77km -
Sir Winston Churchill Park
301 St Clair Ave W (at Spadina Rd), Toronto ON M4V 1S4 3.51km
-
RBC Royal Bank
65 Overlea Blvd, Toronto ON M4H 1P1 3.42km -
BMO Bank of Montreal
518 Danforth Ave (Ferrier), Toronto ON M4K 1P6 4.58km -
Scotiabank
649 Danforth Ave (at Pape Ave.), Toronto ON M4K 1R2 4.74km
- 1 bath
- 1 bed
- 500 sqft
1106-2221 Yonge Street, Toronto, Ontario • M4S 2B4 • Mount Pleasant West
- 1 bath
- 1 bed
- 700 sqft
3103-2191 Yonge Street, Toronto, Ontario • M4S 2B1 • Mount Pleasant West
- 2 bath
- 1 bed
- 600 sqft
2310-2221 Yonge Street, Toronto, Ontario • M4S 2B4 • Mount Pleasant West
- 1 bath
- 1 bed
- 600 sqft
1311-2221 Yonge Street, Toronto, Ontario • M4S 2B4 • Mount Pleasant West
- 1 bath
- 1 bed
- 500 sqft
625-1 Belsize Drive, Toronto, Ontario • M4S 0B9 • Mount Pleasant West
- 1 bath
- 1 bed
- 600 sqft
1207-125 Redpath Avenue, Toronto, Ontario • M4S 2J9 • Mount Pleasant West
- 1 bath
- 1 bed
- 500 sqft
511-33 Frederick Todd Way, Toronto, Ontario • M4G 0C9 • Thorncliffe Park
- 1 bath
- 1 bed
- 600 sqft
908-35 Merton Street, Toronto, Ontario • M4S 3G4 • Mount Pleasant East
- 1 bath
- 1 bed
- 600 sqft
805-2221 Yonge Street, Toronto, Ontario • M4S 2B4 • Mount Pleasant West














