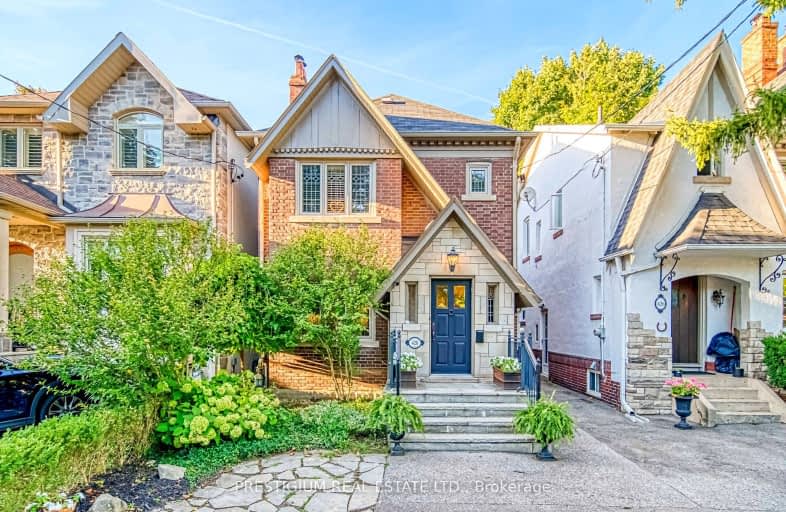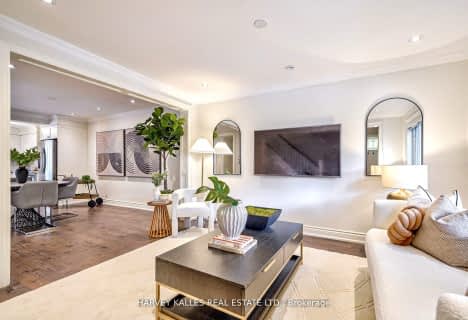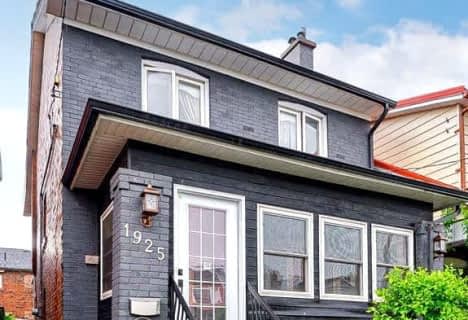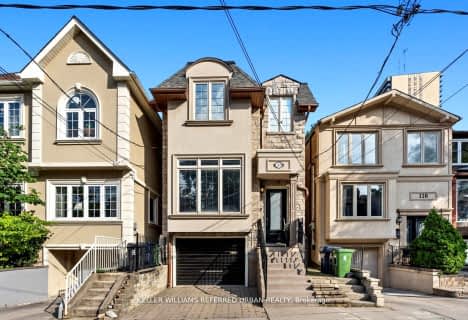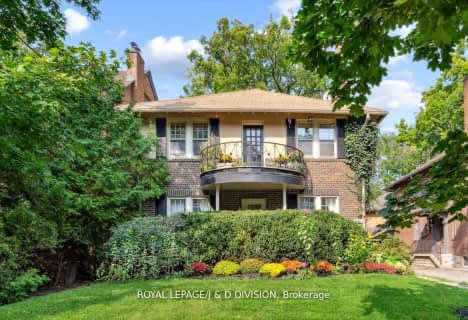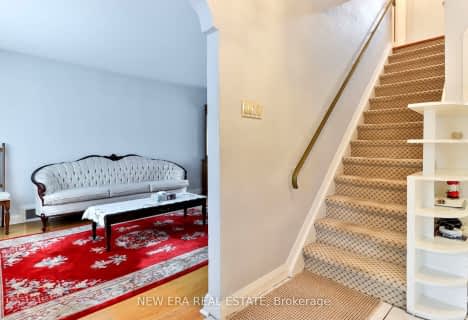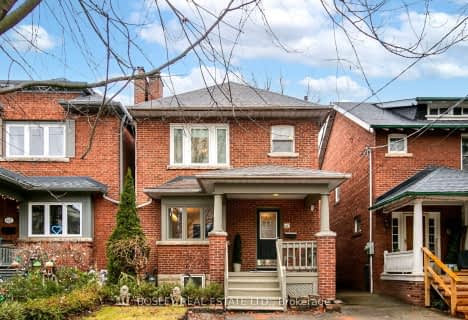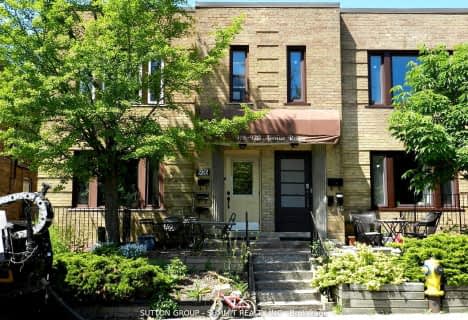Somewhat Walkable
- Some errands can be accomplished on foot.
Excellent Transit
- Most errands can be accomplished by public transportation.
Very Bikeable
- Most errands can be accomplished on bike.

North Preparatory Junior Public School
Elementary: PublicOriole Park Junior Public School
Elementary: PublicJohn Ross Robertson Junior Public School
Elementary: PublicGlenview Senior Public School
Elementary: PublicForest Hill Junior and Senior Public School
Elementary: PublicAllenby Junior Public School
Elementary: PublicMsgr Fraser College (Midtown Campus)
Secondary: CatholicForest Hill Collegiate Institute
Secondary: PublicMarshall McLuhan Catholic Secondary School
Secondary: CatholicNorth Toronto Collegiate Institute
Secondary: PublicLawrence Park Collegiate Institute
Secondary: PublicNorthern Secondary School
Secondary: Public-
Tommy Flynn Playground
200 Eglinton Ave W (4 blocks west of Yonge St.), Toronto ON M4R 1A7 0.88km -
Irving W. Chapley Community Centre & Park
205 Wilmington Ave, Toronto ON M3H 6B3 0.92km -
Forest Hill Road Park
179A Forest Hill Rd, Toronto ON 1.43km
-
CIBC
1 Eglinton Ave E (at Yonge St.), Toronto ON M4P 3A1 1.4km -
CIBC
1150 Eglinton Ave W (at Glenarden Rd.), Toronto ON M6C 2E2 1.75km -
TD Bank Financial Group
1677 Ave Rd (Lawrence Ave.), North York ON M5M 3Y3 2.08km
- 3 bath
- 4 bed
- 1500 sqft
1925 Dufferin Street, Toronto, Ontario • M6E 3P5 • Oakwood Village
- 4 bath
- 3 bed
- 2000 sqft
561 Arlington Avenue, Toronto, Ontario • M6C 3A6 • Humewood-Cedarvale
- 2 bath
- 6 bed
338 St Clair Avenue East, Toronto, Ontario • M4T 1P4 • Rosedale-Moore Park
- 2 bath
- 3 bed
- 1100 sqft
27 Dell Park Avenue, Toronto, Ontario • M6B 2T5 • Englemount-Lawrence
- 3 bath
- 3 bed
- 1500 sqft
60 Fairlawn Avenue, Toronto, Ontario • M5M 1S7 • Lawrence Park North
- 5 bath
- 3 bed
- 2500 sqft
478 Melrose Avenue, Toronto, Ontario • M5M 1Z9 • Bedford Park-Nortown
