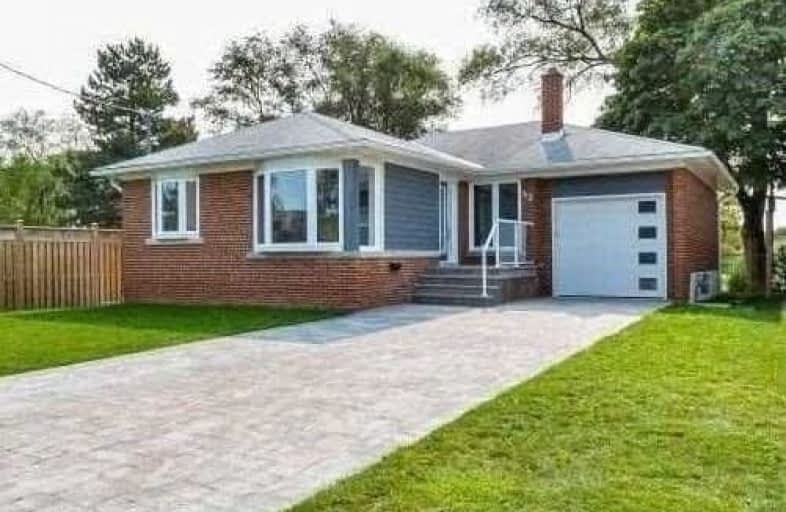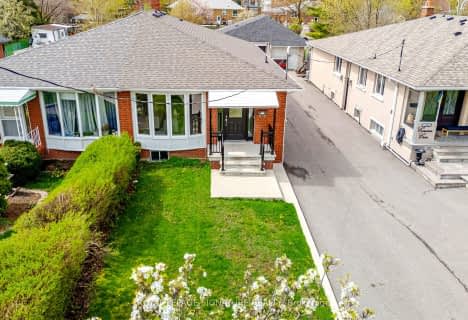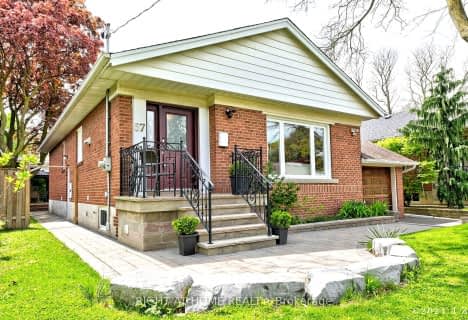
St Elizabeth Catholic School
Elementary: CatholicEatonville Junior School
Elementary: PublicBloorlea Middle School
Elementary: PublicBloordale Middle School
Elementary: PublicBroadacres Junior Public School
Elementary: PublicSt Clement Catholic School
Elementary: CatholicEtobicoke Year Round Alternative Centre
Secondary: PublicBurnhamthorpe Collegiate Institute
Secondary: PublicSilverthorn Collegiate Institute
Secondary: PublicMartingrove Collegiate Institute
Secondary: PublicGlenforest Secondary School
Secondary: PublicMichael Power/St Joseph High School
Secondary: Catholic- 2 bath
- 3 bed
3 Sanctbury Place, Toronto, Ontario • M9C 4M4 • Eringate-Centennial-West Deane
- 2 bath
- 3 bed
164 Wellesworth Drive, Toronto, Ontario • M9C 4S1 • Eringate-Centennial-West Deane
- 2 bath
- 4 bed
426 Renforth Drive, Toronto, Ontario • M9C 2M7 • Eringate-Centennial-West Deane
- 2 bath
- 3 bed
- 1500 sqft
39 Alanmeade Crescent, Toronto, Ontario • M9B 2H2 • Eringate-Centennial-West Deane
- 3 bath
- 3 bed
- 1100 sqft
3198 Havenwood Drive, Mississauga, Ontario • L4X 2M1 • Applewood
- 3 bath
- 3 bed
- 1500 sqft
83 Rabbit Lane, Toronto, Ontario • M9B 5T1 • Eringate-Centennial-West Deane














