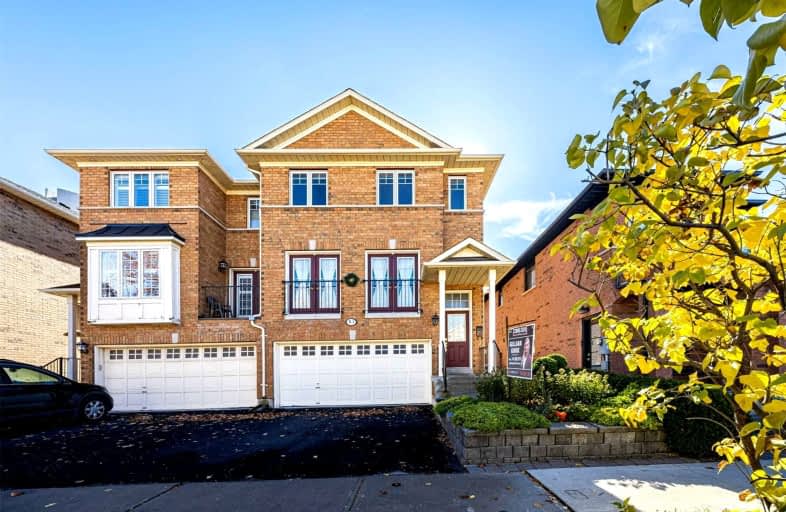
Greenland Public School
Elementary: Public
1.52 km
St John XXIII Catholic School
Elementary: Catholic
0.96 km
Fraser Mustard Early Learning Academy
Elementary: Public
1.75 km
Gateway Public School
Elementary: Public
0.99 km
Grenoble Public School
Elementary: Public
0.55 km
Valley Park Middle School
Elementary: Public
1.16 km
East York Alternative Secondary School
Secondary: Public
2.91 km
East York Collegiate Institute
Secondary: Public
2.87 km
Don Mills Collegiate Institute
Secondary: Public
1.79 km
Wexford Collegiate School for the Arts
Secondary: Public
3.56 km
Senator O'Connor College School
Secondary: Catholic
3.61 km
Marc Garneau Collegiate Institute
Secondary: Public
1.29 km




