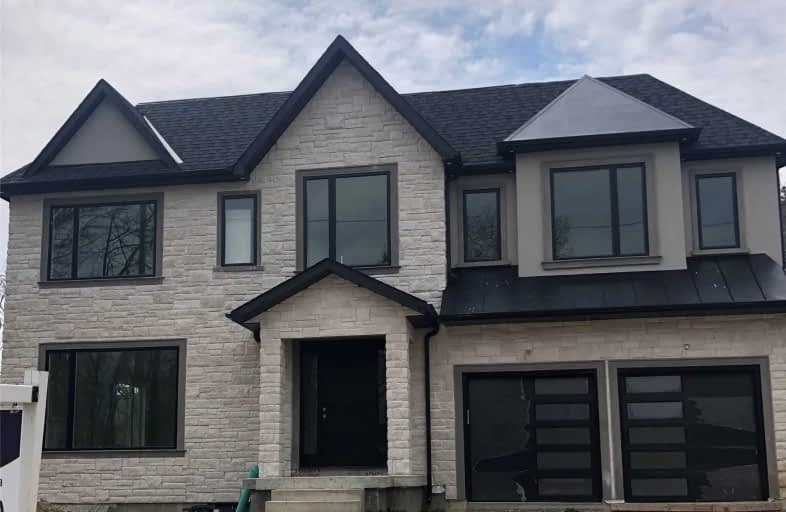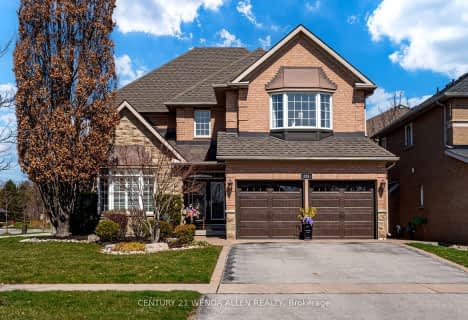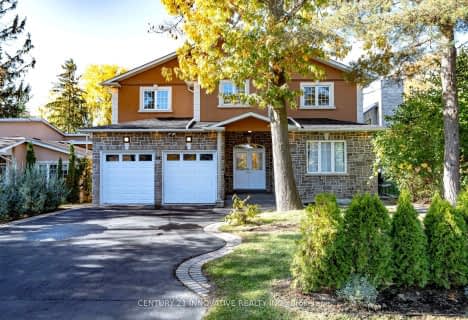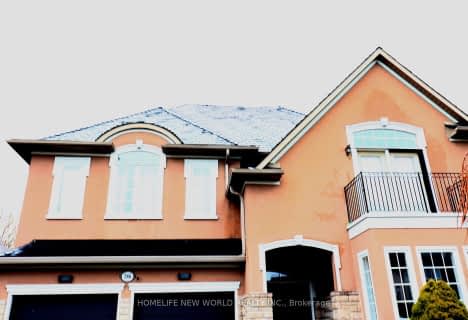
Rosebank Road Public School
Elementary: Public
1.59 km
West Rouge Junior Public School
Elementary: Public
0.15 km
William G Davis Junior Public School
Elementary: Public
1.33 km
Rouge Valley Public School
Elementary: Public
1.40 km
Joseph Howe Senior Public School
Elementary: Public
1.27 km
Charlottetown Junior Public School
Elementary: Public
1.78 km
West Hill Collegiate Institute
Secondary: Public
5.13 km
Sir Oliver Mowat Collegiate Institute
Secondary: Public
2.07 km
Pine Ridge Secondary School
Secondary: Public
6.80 km
St John Paul II Catholic Secondary School
Secondary: Catholic
5.28 km
Dunbarton High School
Secondary: Public
2.97 km
St Mary Catholic Secondary School
Secondary: Catholic
4.32 km
$
$1,989,000
- 9 bath
- 6 bed
- 3500 sqft
24 Cedarview Drive, Toronto, Ontario • M1C 2K6 • Centennial Scarborough
$
$1,600,000
- 4 bath
- 4 bed
- 3000 sqft
196 Meadowvale Road, Toronto, Ontario • M1C 1S4 • Centennial Scarborough














