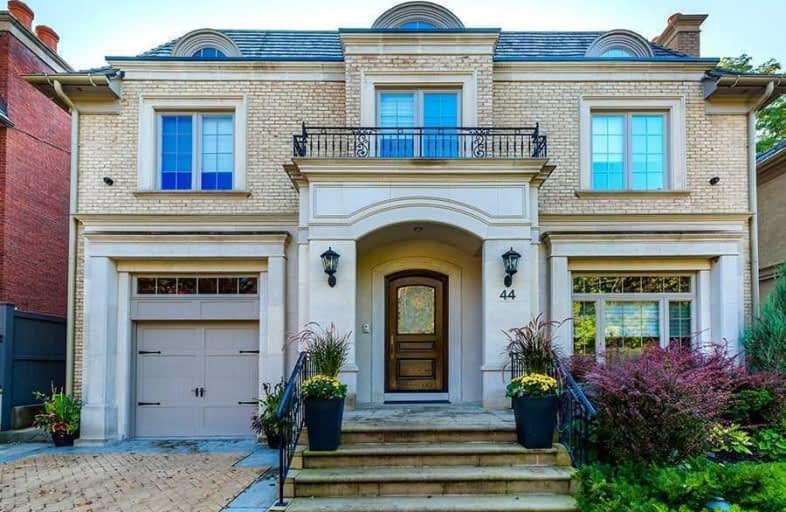
Armour Heights Public School
Elementary: PublicSt Edward Catholic School
Elementary: CatholicBlessed Sacrament Catholic School
Elementary: CatholicJohn Wanless Junior Public School
Elementary: PublicGlenview Senior Public School
Elementary: PublicBedford Park Public School
Elementary: PublicSt Andrew's Junior High School
Secondary: PublicCardinal Carter Academy for the Arts
Secondary: CatholicLoretto Abbey Catholic Secondary School
Secondary: CatholicMarshall McLuhan Catholic Secondary School
Secondary: CatholicNorth Toronto Collegiate Institute
Secondary: PublicLawrence Park Collegiate Institute
Secondary: Public- 6 bath
- 4 bed
139 Beechwood Avenue, Toronto, Ontario • M2L 1J9 • Bridle Path-Sunnybrook-York Mills
- 4 bath
- 4 bed
281 Dawlish Avenue, Toronto, Ontario • M4N 1J4 • Bridle Path-Sunnybrook-York Mills
- 4 bath
- 4 bed
- 3000 sqft
167 Lytton Boulevard, Toronto, Ontario • M4R 1L6 • Lawrence Park South
- 4 bath
- 5 bed
- 3000 sqft
36 Rochester Avenue, Toronto, Ontario • M4N 1N8 • Bridle Path-Sunnybrook-York Mills
- 5 bath
- 4 bed
76 York Road, Toronto, Ontario • M2L 1H8 • Bridle Path-Sunnybrook-York Mills














