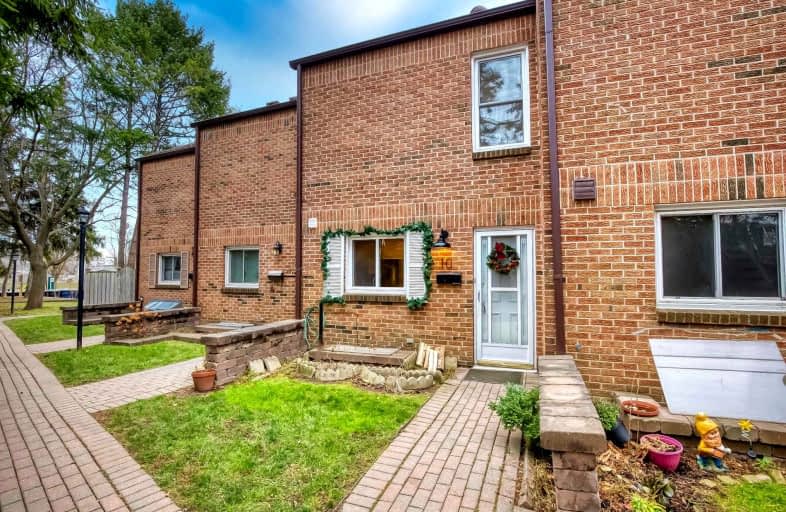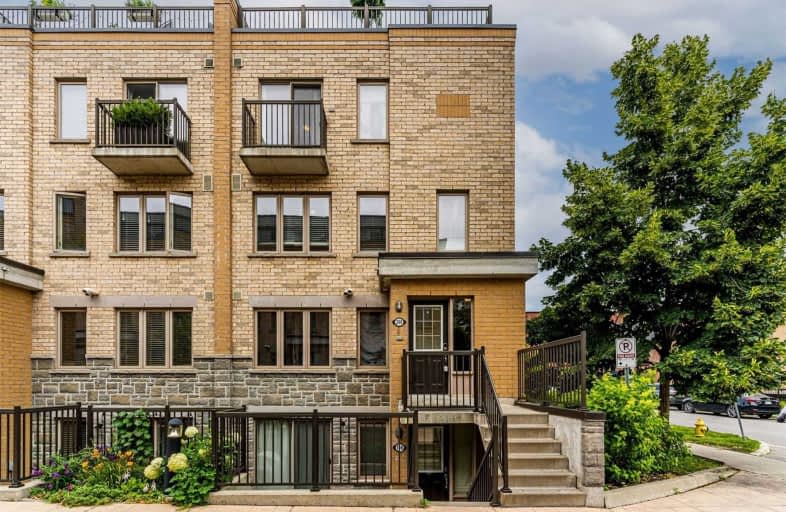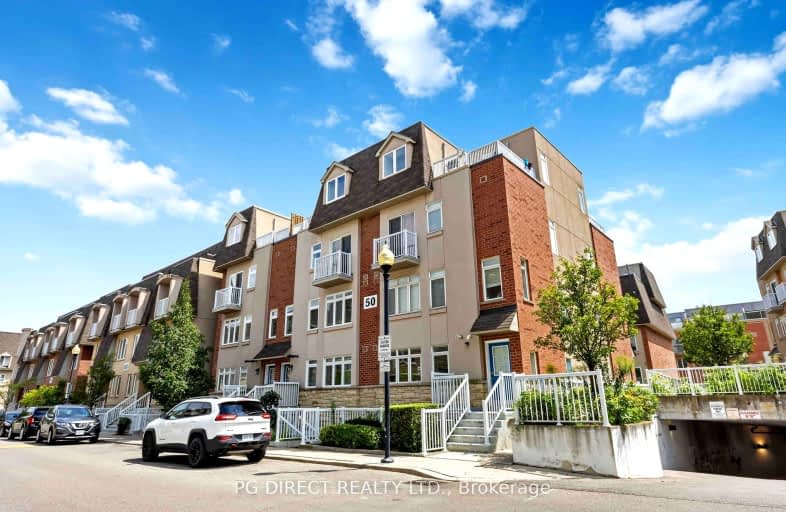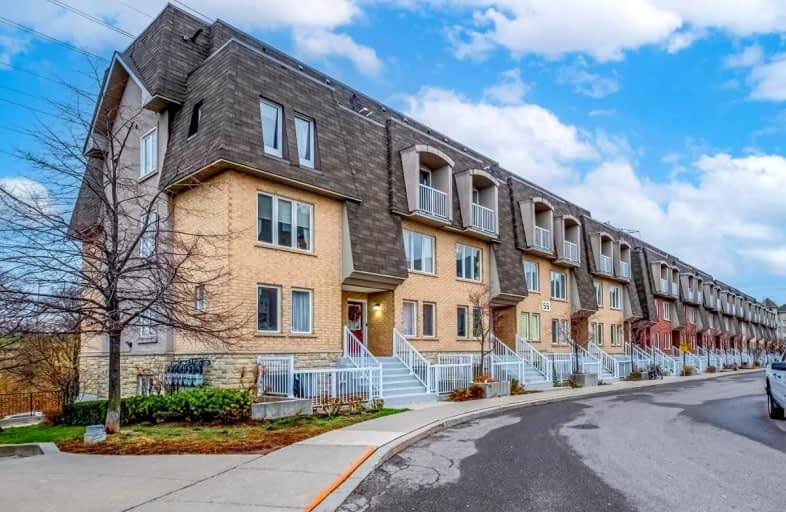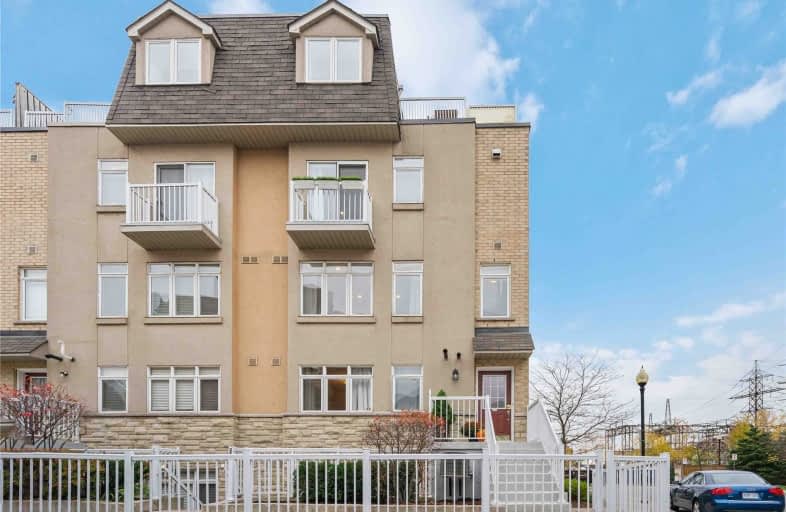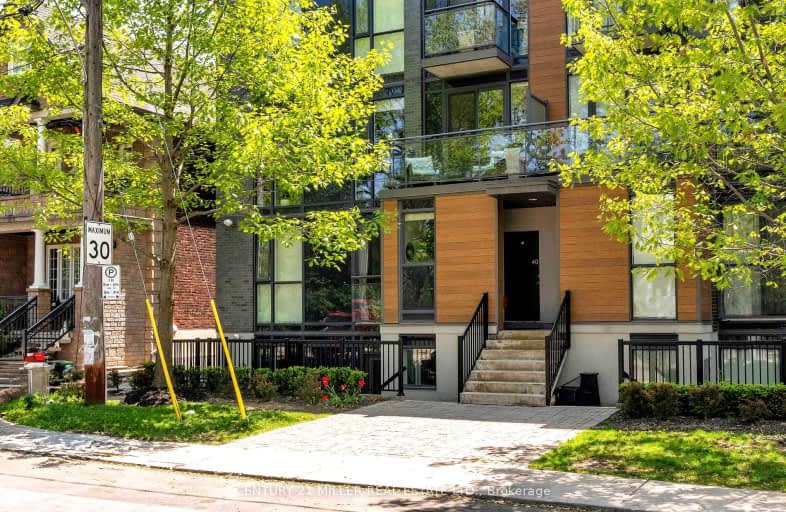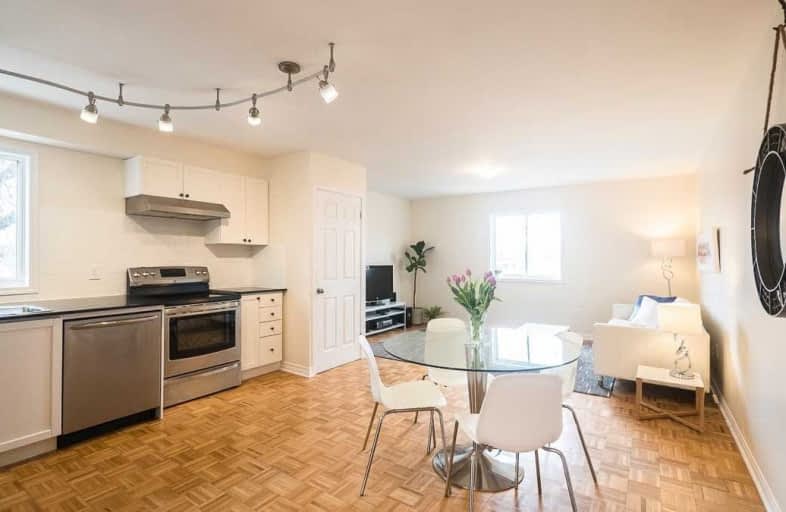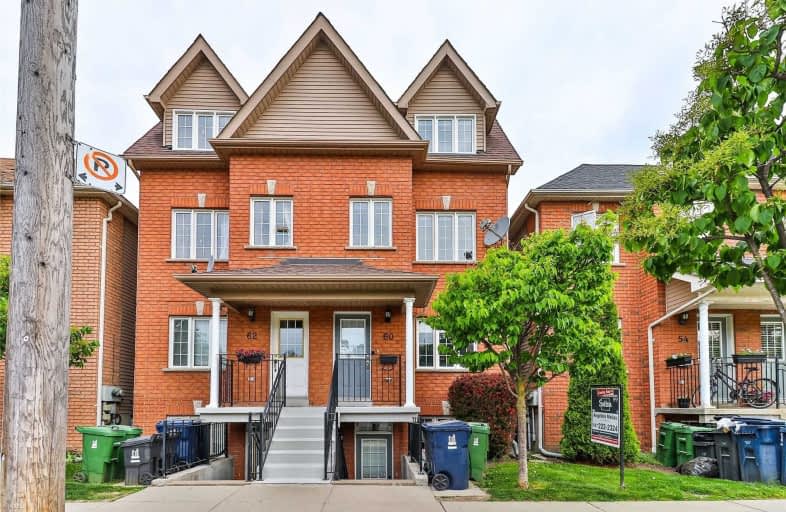Currently there are no apartments for sale at 442 Perth Avenue. Contact us for this details regarding this building's price history or to see units in nearby buildings.
Currently there are no apartments for rent at 442 Perth Avenue. Contact us for this details regarding this building's price history or to see units in nearby buildings.
|
Unit: 10 W5839922 |
3 br | 2 bath 1 Parking | 1200 sqft |
Sold Dec 09, 2022 |
$920,000 List: $949,000 |
|
Unit: 06 W4627387 |
3 br | 2 bath 1 Parking | 1200 sqft |
Sold Nov 13, 2019 |
$881,000 List: $699,000 |
|
Unit: #20 W3980808 |
3 br | 2 bath 1 Parking | 1200 sqft |
Sold Nov 11, 2017 |
$670,000 List: $670,000 |
|
Unit: 05 W3801185 |
3 br | 2 bath 1 Parking | 1200 sqft |
Sold May 28, 2017 |
$645,000 List: $650,000 |
|
Unit: 01 W3609919 |
3 br | 2 bath 1 Parking | 1200 sqft |
Sold Sep 29, 2016 |
$625,000 List: $549,900 |
|
Unit: 07 W3562890 |
3 br | 2 bath 1 Parking | 1200 sqft |
Sold Jul 27, 2016 |
$675,000 List: $498,800 |
|
Unit: 04 W3545825 |
2 br | 2 bath 1 Parking | 1200 sqft |
Sold Jul 08, 2016 |
$508,000 List: $425,000 |

Lucy McCormick Senior School
Elementary: PublicSt Rita Catholic School
Elementary: CatholicSt Luigi Catholic School
Elementary: CatholicPerth Avenue Junior Public School
Elementary: PublicÉcole élémentaire Charles-Sauriol
Elementary: PublicIndian Road Crescent Junior Public School
Elementary: PublicCaring and Safe Schools LC4
Secondary: PublicÉSC Saint-Frère-André
Secondary: CatholicÉcole secondaire Toronto Ouest
Secondary: PublicBloor Collegiate Institute
Secondary: PublicBishop Marrocco/Thomas Merton Catholic Secondary School
Secondary: CatholicHumberside Collegiate Institute
Secondary: Public