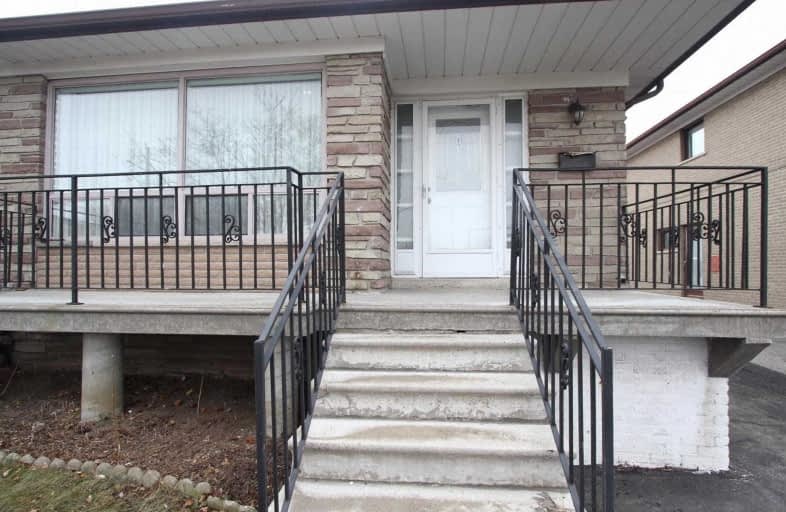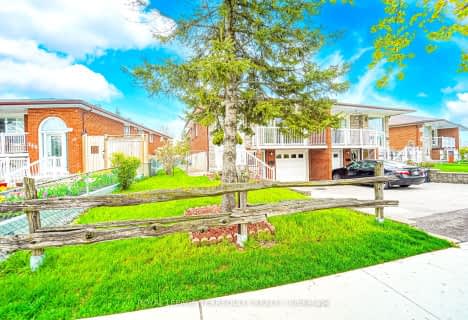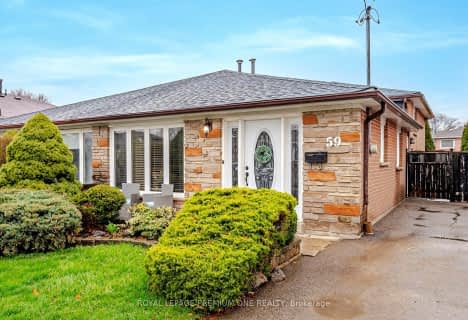
St John Vianney Catholic School
Elementary: Catholic
0.97 km
Daystrom Public School
Elementary: Public
0.40 km
Humber Summit Middle School
Elementary: Public
1.10 km
Gulfstream Public School
Elementary: Public
1.18 km
Gracedale Public School
Elementary: Public
1.06 km
St Jude Catholic School
Elementary: Catholic
1.24 km
Emery EdVance Secondary School
Secondary: Public
1.01 km
Msgr Fraser College (Norfinch Campus)
Secondary: Catholic
2.28 km
Thistletown Collegiate Institute
Secondary: Public
2.31 km
Emery Collegiate Institute
Secondary: Public
1.06 km
Westview Centennial Secondary School
Secondary: Public
2.22 km
St. Basil-the-Great College School
Secondary: Catholic
2.66 km
$
$899,888
- 2 bath
- 3 bed
25 Moffatt Court, Toronto, Ontario • M9V 4E2 • Mount Olive-Silverstone-Jamestown
$
$899,000
- 2 bath
- 3 bed
- 1100 sqft
63 Fordwich Crescent, Toronto, Ontario • M9W 2T6 • Rexdale-Kipling














