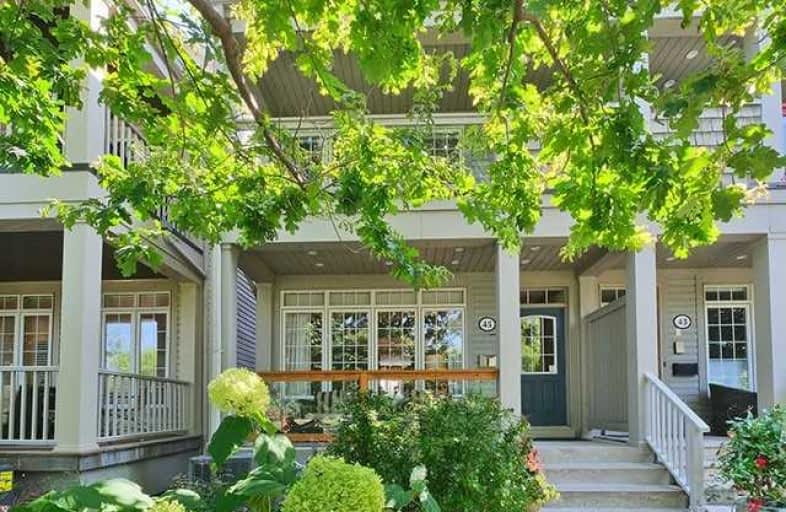
Equinox Holistic Alternative School
Elementary: Public
1.35 km
Norway Junior Public School
Elementary: Public
1.30 km
Glen Ames Senior Public School
Elementary: Public
1.39 km
Kew Beach Junior Public School
Elementary: Public
0.71 km
Duke of Connaught Junior and Senior Public School
Elementary: Public
0.98 km
Bowmore Road Junior and Senior Public School
Elementary: Public
1.35 km
School of Life Experience
Secondary: Public
2.39 km
Notre Dame Catholic High School
Secondary: Catholic
2.24 km
St Patrick Catholic Secondary School
Secondary: Catholic
2.07 km
Monarch Park Collegiate Institute
Secondary: Public
1.88 km
Malvern Collegiate Institute
Secondary: Public
2.42 km
Riverdale Collegiate Institute
Secondary: Public
2.05 km














