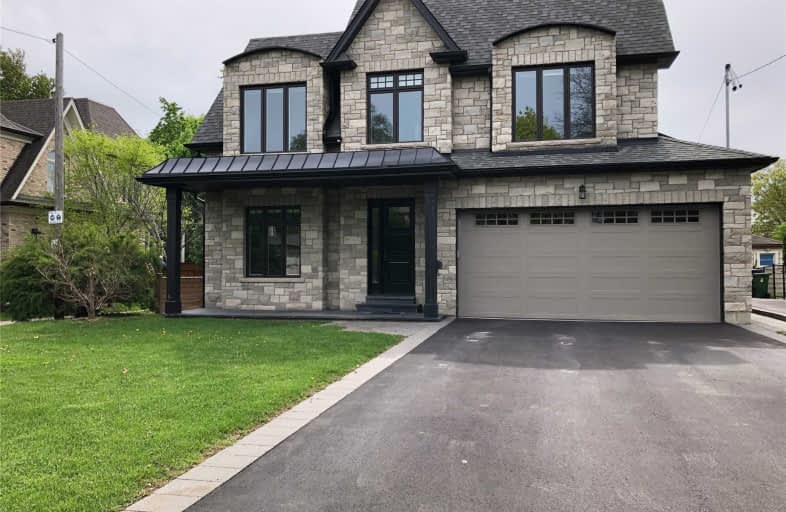
West Glen Junior School
Elementary: Public
0.75 km
Bloorlea Middle School
Elementary: Public
1.49 km
Wedgewood Junior School
Elementary: Public
0.76 km
Rosethorn Junior School
Elementary: Public
1.41 km
Our Lady of Peace Catholic School
Elementary: Catholic
1.00 km
St Gregory Catholic School
Elementary: Catholic
1.17 km
Etobicoke Year Round Alternative Centre
Secondary: Public
1.90 km
Central Etobicoke High School
Secondary: Public
3.14 km
Burnhamthorpe Collegiate Institute
Secondary: Public
0.87 km
Etobicoke Collegiate Institute
Secondary: Public
2.37 km
Richview Collegiate Institute
Secondary: Public
3.22 km
Martingrove Collegiate Institute
Secondary: Public
2.60 km
$X,XXX,XXX
- — bath
- — bed
- — sqft
143 Princess Anne Crescent, Toronto, Ontario • M9A 2R4 • Princess-Rosethorn
$
$2,299,000
- 4 bath
- 5 bed
26 Eden Valley Drive, Toronto, Ontario • M9A 4Z7 • Edenbridge-Humber Valley




