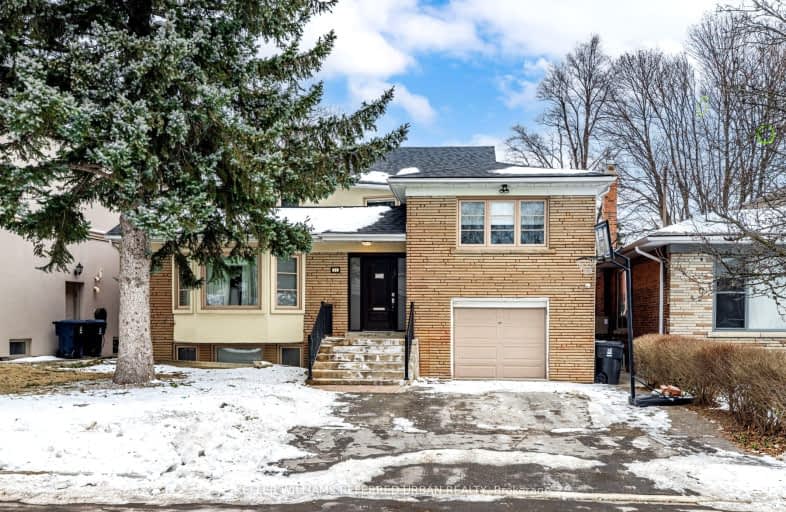Walker's Paradise
- Daily errands do not require a car.
Good Transit
- Some errands can be accomplished by public transportation.
Bikeable
- Some errands can be accomplished on bike.

North Preparatory Junior Public School
Elementary: PublicOur Lady of the Assumption Catholic School
Elementary: CatholicGlen Park Public School
Elementary: PublicLedbury Park Elementary and Middle School
Elementary: PublicSt Margaret Catholic School
Elementary: CatholicGlenview Senior Public School
Elementary: PublicVaughan Road Academy
Secondary: PublicJohn Polanyi Collegiate Institute
Secondary: PublicForest Hill Collegiate Institute
Secondary: PublicLoretto Abbey Catholic Secondary School
Secondary: CatholicMarshall McLuhan Catholic Secondary School
Secondary: CatholicLawrence Park Collegiate Institute
Secondary: Public-
Robes Bar And Lounge
3022 Bathurst Street, Toronto, ON M6B 3B6 0.32km -
MB The Place To Be
3434 Bathurst Street, Toronto, ON M6A 2C3 1km -
Safari Bar & Grill
1749 Avenue Road, Toronto, ON M5M 3Y8 1.26km
-
Second Cup
490 Lawrence Avenue W, Toronto, ON M6A 3B7 0.34km -
Tim Hortons
3090 Bathurst St, North York, ON M6A 2A1 0.37km -
Starbucks
1507 Avenue Road, Toronto, ON M5M 3X5 0.95km
-
Fit4Less
235-700 Lawrence Ave W, North York, ON M6A 3B4 1.72km -
Anytime Fitness
2739 Yonge St, Toronto, ON M4N 2H9 2.07km -
SXS Fitness
881 Eglinton Ave W, Side Unit, Toronto, ON M6C 2C1 2.12km
-
IDA Peoples Drug Mart
491 Lawrence Avenue W, North York, ON M5M 1C7 0.21km -
Shoppers Drug Mart
528 Lawrence Avenue W, North York, ON M6A 1A1 0.51km -
Shoppers Drug Mart
3110 Bathurst St, North York, ON M6A 2A1 0.32km
-
Healthy Sushi
3027 Bathurst Street, Toronto, ON M6B 3B5 0.27km -
Bubby's Bagels
3035 Bathurst Street, Toronto, ON M6B 3B5 0.26km -
Friedman's Fresh Fish
3025 Bathurst Street, North York, ON M6B 3B5 0.27km
-
Lawrence Square
700 Lawrence Ave W, North York, ON M6A 3B4 1.65km -
Lawrence Allen Centre
700 Lawrence Ave W, Toronto, ON M6A 3B4 1.7km -
Yorkdale Shopping Centre
3401 Dufferin Street, Toronto, ON M6A 2T9 2.24km
-
Tap Kosher Market
3011 Bathurst Street, Toronto, ON M6B 3B5 0.31km -
Metro
3090 Bathurst Street, North York, ON M6A 2A1 0.32km -
Pusateri's Fine Foods
1539 Avenue Road, North York, ON M5M 3X4 0.94km
-
LCBO
1838 Avenue Road, Toronto, ON M5M 3Z5 1.4km -
Wine Rack
2447 Yonge Street, Toronto, ON M4P 2H5 2.39km -
LCBO - Yonge Eglinton Centre
2300 Yonge St, Yonge and Eglinton, Toronto, ON M4P 1E4 2.58km
-
A.M.A. Tire & Service Centre
3390 Bathurst Street, Toronto, ON M6A 2B9 0.92km -
7-Eleven
3587 Bathurst Street, Toronto, ON M6A 2E2 1.55km -
VIP Carwash
3595 Bathurst Street, North York, ON M6A 2E2 1.59km
-
Cineplex Cinemas Yorkdale
Yorkdale Shopping Centre, 3401 Dufferin Street, Toronto, ON M6A 2T9 2.13km -
Cineplex Cinemas
2300 Yonge Street, Toronto, ON M4P 1E4 2.58km -
Mount Pleasant Cinema
675 Mt Pleasant Rd, Toronto, ON M4S 2N2 3.37km
-
Toronto Public Library
Barbara Frum, 20 Covington Rd, Toronto, ON M6A 0.5km -
Toronto Public Library - Forest Hill Library
700 Eglinton Avenue W, Toronto, ON M5N 1B9 1.96km -
Toronto Public Library
3083 Yonge Street, Toronto, ON M4N 2K7 2.05km
-
Baycrest
3560 Bathurst Street, North York, ON M6A 2E1 1.34km -
MCI Medical Clinics
160 Eglinton Avenue E, Toronto, ON M4P 3B5 2.91km -
Sunnybrook Health Sciences Centre
2075 Bayview Avenue, Toronto, ON M4N 3M5 4.03km
-
Lytton Park
1.22km -
88 Erskine Dog Park
Toronto ON 2.48km -
The Cedarvale Walk
Toronto ON 2.64km
-
CIBC
1623 Ave Rd (at Woburn Ave.), Toronto ON M5M 3X8 1.04km -
CIBC
3303 Dufferin St (at Ranee Ave.), Toronto ON M6A 2T7 2.42km -
RBC Royal Bank
2765 Dufferin St, North York ON M6B 3R6 2.67km




