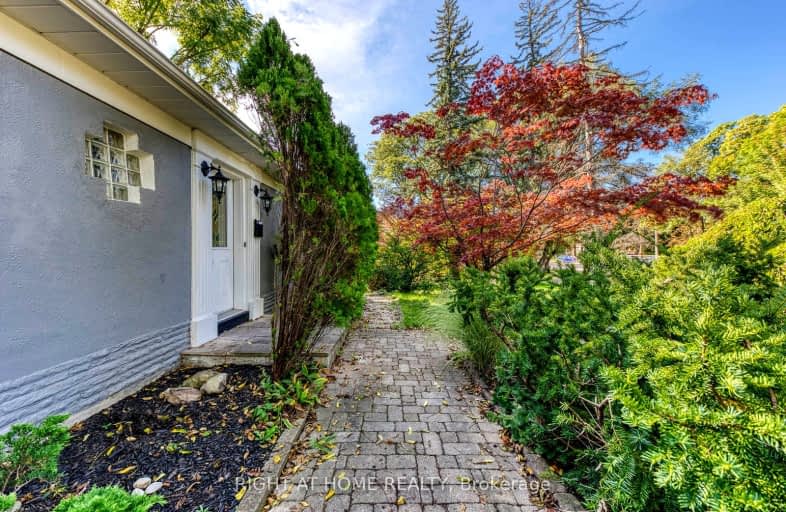
Very Walkable
- Most errands can be accomplished on foot.
Good Transit
- Some errands can be accomplished by public transportation.
Bikeable
- Some errands can be accomplished on bike.

Humber Valley Village Junior Middle School
Elementary: PublicRosethorn Junior School
Elementary: PublicIslington Junior Middle School
Elementary: PublicLambton Kingsway Junior Middle School
Elementary: PublicOur Lady of Peace Catholic School
Elementary: CatholicOur Lady of Sorrows Catholic School
Elementary: CatholicEtobicoke Year Round Alternative Centre
Secondary: PublicFrank Oke Secondary School
Secondary: PublicEtobicoke School of the Arts
Secondary: PublicEtobicoke Collegiate Institute
Secondary: PublicRichview Collegiate Institute
Secondary: PublicBishop Allen Academy Catholic Secondary School
Secondary: Catholic-
Park Lawn Park
Pk Lawn Rd, Etobicoke ON M8Y 4B6 2.79km -
Smythe Park
61 Black Creek Blvd, Toronto ON M6N 4K7 3.27km -
Loggia Condominiums
1040 the Queensway (at Islington Ave.), Etobicoke ON M8Z 0A7 3.46km
-
CIBC
2990 Bloor St W (at Willingdon Blvd.), Toronto ON M8X 1B9 1.29km -
TD Bank Financial Group
2972 Bloor St W (at Jackson Ave.), Etobicoke ON M8X 1B9 1.32km -
TD Bank Financial Group
3868 Bloor St W (at Jopling Ave. N.), Etobicoke ON M9B 1L3 2.02km
- 1 bath
- 2 bed
- 700 sqft
01-97 Bernice Crescent, Toronto, Ontario • M6N 1W7 • Rockcliffe-Smythe
- 1 bath
- 2 bed
- 1100 sqft
Lower-46 Badger Drive, Toronto, Ontario • M8Z 2M9 • Stonegate-Queensway
- 1 bath
- 2 bed
- 700 sqft
Bsmt-32 Billingham Road, Toronto, Ontario • M9B 3X1 • Islington-City Centre West
- 1 bath
- 3 bed
Main-189 Shaver Avenue North, Toronto, Ontario • M9B 4N9 • Islington-City Centre West
- 1 bath
- 3 bed
- 700 sqft
3828 Bloor Street West, Toronto, Ontario • M9B 1K8 • Islington-City Centre West
- — bath
- — bed
- — sqft
#3-7 Baby Point Crescent South, Toronto, Ontario • M6S 2B7 • Lambton Baby Point
- 1 bath
- 2 bed
02-3814A Bloor Street West, Toronto, Ontario • M9B 6C2 • Islington-City Centre West
- 1 bath
- 3 bed
1A-3810 Bloor Street West, Toronto, Ontario • M9B 6C2 • Islington-City Centre West













