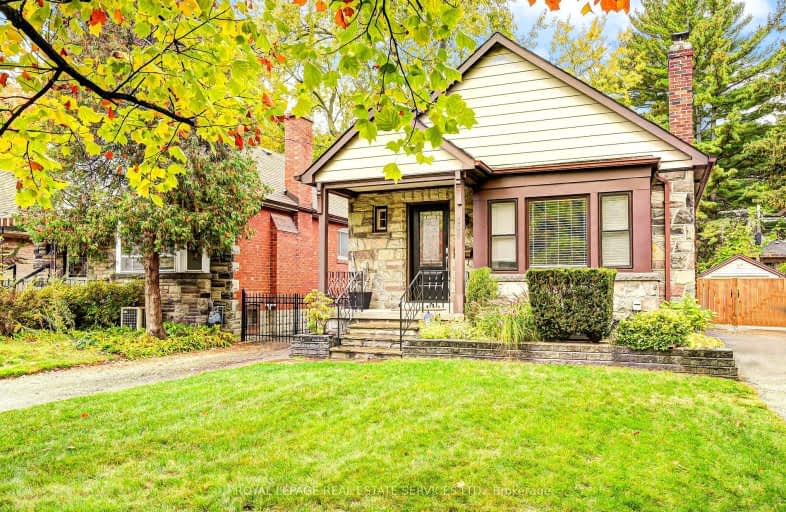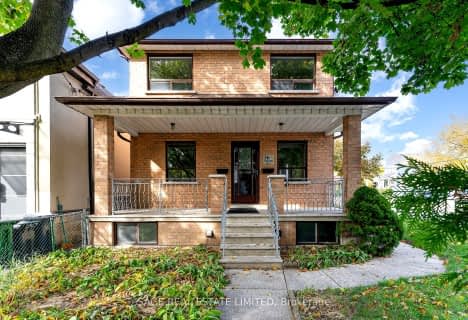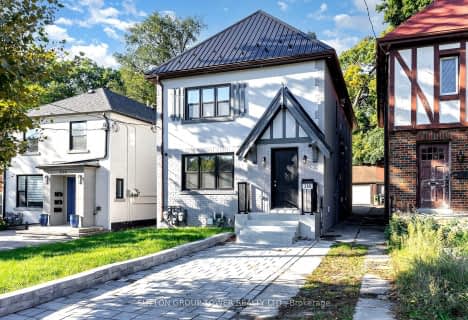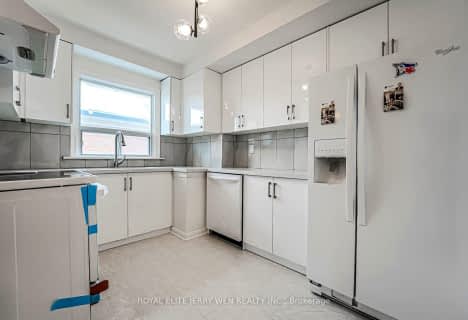Very Walkable
- Most errands can be accomplished on foot.
Excellent Transit
- Most errands can be accomplished by public transportation.
Very Bikeable
- Most errands can be accomplished on bike.

Sunnylea Junior School
Elementary: PublicPark Lawn Junior and Middle School
Elementary: PublicÉÉC Sainte-Marguerite-d'Youville
Elementary: CatholicLambton Kingsway Junior Middle School
Elementary: PublicNorseman Junior Middle School
Elementary: PublicOur Lady of Sorrows Catholic School
Elementary: CatholicFrank Oke Secondary School
Secondary: PublicRunnymede Collegiate Institute
Secondary: PublicEtobicoke School of the Arts
Secondary: PublicEtobicoke Collegiate Institute
Secondary: PublicWestern Technical & Commercial School
Secondary: PublicBishop Allen Academy Catholic Secondary School
Secondary: Catholic-
Chestnut Hill Park
Toronto ON 1.89km -
Étienne Brulé Park
13 Crosby Ave, Toronto ON M6S 2P8 2.13km -
Loggia Condominiums
1040 the Queensway (at Islington Ave.), Etobicoke ON M8Z 0A7 2.36km
-
TD Bank Financial Group
1048 Islington Ave, Etobicoke ON M8Z 6A4 1.4km -
CIBC
4914 Dundas St W (at Burnhamthorpe Rd.), Toronto ON M9A 1B5 1.56km -
TD Bank Financial Group
3868 Bloor St W (at Jopling Ave. N.), Etobicoke ON M9B 1L3 2.42km
- 1 bath
- 3 bed
- 700 sqft
3828 Bloor Street West, Toronto, Ontario • M9B 1K8 • Islington-City Centre West
- 2 bath
- 2 bed
- 700 sqft
Unit -298 South Kingsway, Toronto, Ontario • M6S 3T9 • High Park-Swansea
- 2 bath
- 2 bed
- 700 sqft
Unit -298 South Kingsway, Toronto, Ontario • M6S 3T9 • High Park-Swansea
- 1 bath
- 2 bed
02-3814A Bloor Street West, Toronto, Ontario • M9B 6C2 • Islington-City Centre West
- 1 bath
- 3 bed
Main-40 Montye Avenue, Toronto, Ontario • M6S 2G9 • Runnymede-Bloor West Village














