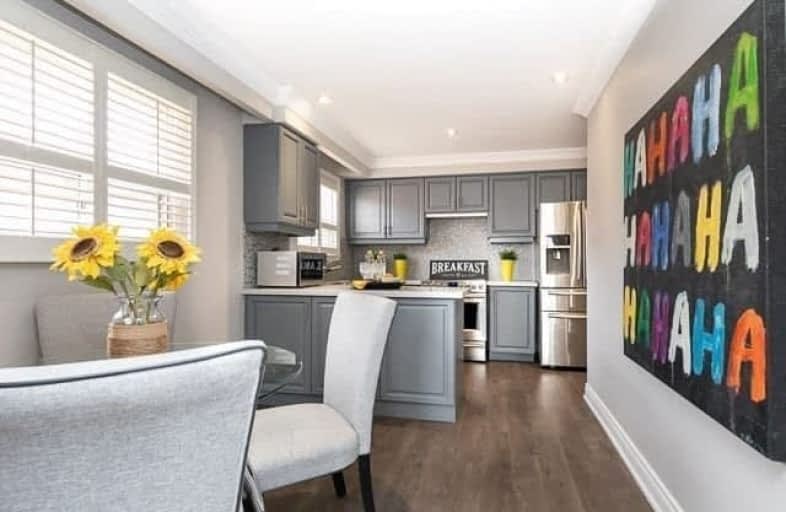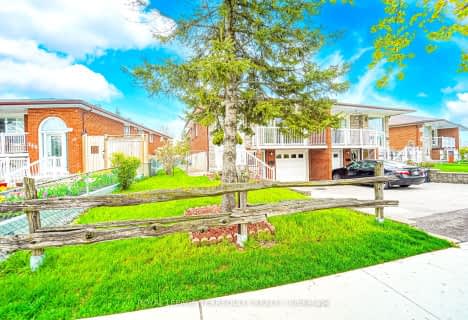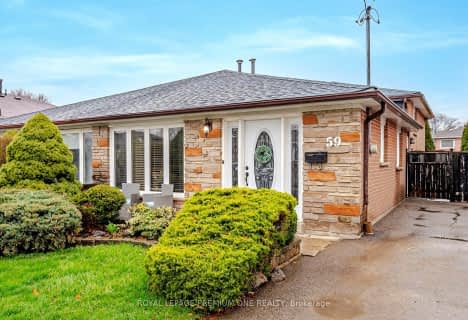
Blacksmith Public School
Elementary: Public
0.18 km
Gosford Public School
Elementary: Public
0.89 km
Shoreham Public School
Elementary: Public
0.89 km
Brookview Middle School
Elementary: Public
0.95 km
St Charles Garnier Catholic School
Elementary: Catholic
1.22 km
St Augustine Catholic School
Elementary: Catholic
0.37 km
Emery EdVance Secondary School
Secondary: Public
2.57 km
Msgr Fraser College (Norfinch Campus)
Secondary: Catholic
1.42 km
C W Jefferys Collegiate Institute
Secondary: Public
2.66 km
Emery Collegiate Institute
Secondary: Public
2.54 km
James Cardinal McGuigan Catholic High School
Secondary: Catholic
2.94 km
Westview Centennial Secondary School
Secondary: Public
2.00 km
$
$949,900
- 2 bath
- 3 bed
- 1100 sqft
34 Futura Drive, Toronto, Ontario • M3N 2L7 • Glenfield-Jane Heights
$
$874,900
- 2 bath
- 3 bed
- 1100 sqft
94 Topcliff Avenue, Toronto, Ontario • M3N 1L8 • Glenfield-Jane Heights










