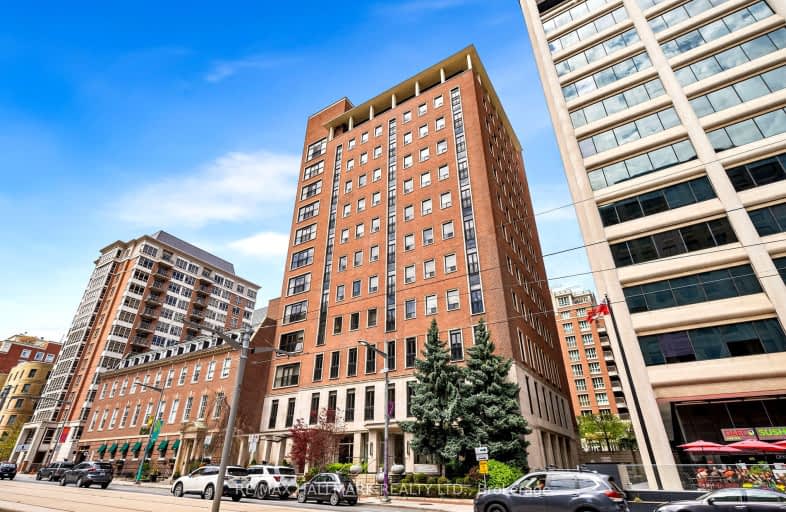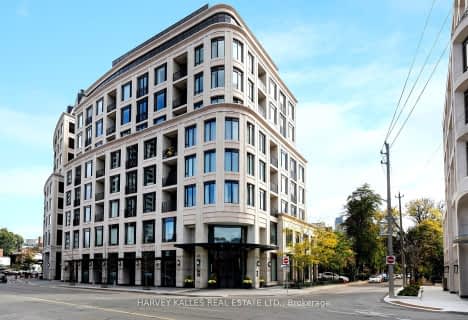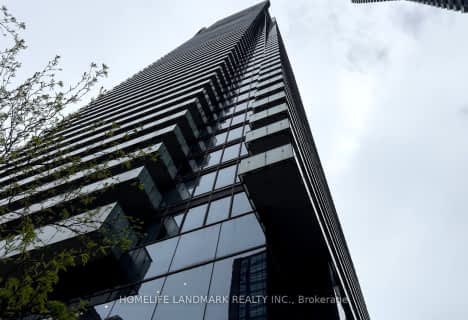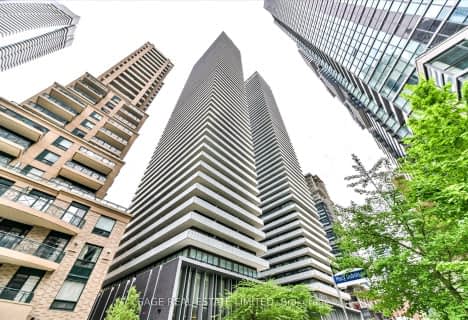
Walker's Paradise
- Daily errands do not require a car.
Excellent Transit
- Most errands can be accomplished by public transportation.
Very Bikeable
- Most errands can be accomplished on bike.

Spectrum Alternative Senior School
Elementary: PublicCottingham Junior Public School
Elementary: PublicOur Lady of Perpetual Help Catholic School
Elementary: CatholicDavisville Junior Public School
Elementary: PublicDeer Park Junior and Senior Public School
Elementary: PublicBrown Junior Public School
Elementary: PublicMsgr Fraser College (Midtown Campus)
Secondary: CatholicMsgr Fraser-Isabella
Secondary: CatholicSt Joseph's College School
Secondary: CatholicMarshall McLuhan Catholic Secondary School
Secondary: CatholicNorth Toronto Collegiate Institute
Secondary: PublicNorthern Secondary School
Secondary: Public-
Shenanigans Pub + Patio
11 St Clair Avenue W, Toronto, ON M4V 1K6 0.13km -
Jingles II
1378 Yonge St, Toronto, ON M4T 1Y5 0.28km -
Scaramouche Restaurant Pasta Bar & Grill
1 Benvenuto Place, Toronto, ON M4V 2L1 0.77km
-
Presse Café
40 St Clair Avenue W, Toronto, ON M4V 1M2 0.05km -
iQ
2 St. Clair Ave W., Unit 0103, Toronto, ON M4V 1L5 0.14km -
Starbucks
2 St. Clair Avenue E, Toronto, ON M4T 2T5 0.18km
-
Delisle Pharmacy
1560 Yonge Street, Toronto, ON M4T 2S9 0.22km -
Shoppers Drug Mart
1507 Yonge Street, Toronto, ON M4T 1Z2 0.22km -
Pharmasave Balmoral Chemists
1366 Yonge Street, Toronto, ON M4T 3A7 0.29km
-
The Sandwich Board
30 Street Clair Avenue W, Toronto, ON M4V 3A1 0.07km -
Daeco Sushi
40 St Clair Avenue W, Toronto, ON M4V 1M2 0.04km -
The Sprout
15 St.Clair Avenue W, Toronto, ON M4V 1K6 0.06km
-
Yorkville Village
55 Avenue Road, Toronto, ON M5R 3L2 1.86km -
Holt Renfrew Centre
50 Bloor Street West, Toronto, ON M4W 2.05km -
Cumberland Terrace
2 Bloor Street W, Toronto, ON M4W 1A7 2.07km
-
Loblaws
12 Saint Clair Avenue E, Toronto, ON M4T 1L7 0.22km -
Friends Fine Foods & Groceries
1881 Yonge St, Toronto, ON M4S 3C4 1.09km -
Kitchen Table Grocery Stores
22 Balliol St, Toronto, ON M4S 1C1 1.11km
-
LCBO
111 St Clair Avenue W, Toronto, ON M4V 1N5 0.28km -
LCBO
10 Scrivener Square, Toronto, ON M4W 3Y9 0.89km -
LCBO
396 Street Clair Avenue W, Toronto, ON M5P 3N3 1.59km
-
Shell
1077 Yonge St, Toronto, ON M4W 2L5 1.06km -
Daily Food Mart
8 Pailton Crescent, Toronto, ON M4S 2H8 1.22km -
Husky
861 Avenue Rd, Toronto, ON M5P 2K4 1.39km
-
Mount Pleasant Cinema
675 Mt Pleasant Rd, Toronto, ON M4S 2N2 2.07km -
The ROM Theatre
100 Queen's Park, Toronto, ON M5S 2C6 2.24km -
Cineplex Cinemas Varsity and VIP
55 Bloor Street W, Toronto, ON M4W 1A5 2.12km
-
Deer Park Public Library
40 St. Clair Avenue E, Toronto, ON M4W 1A7 0.31km -
Toronto Public Library - Toronto
1431 Bathurst St, Toronto, ON M5R 3J2 1.84km -
Yorkville Library
22 Yorkville Avenue, Toronto, ON M4W 1L4 1.87km
-
SickKids
555 University Avenue, Toronto, ON M5G 1X8 0.7km -
MCI Medical Clinics
160 Eglinton Avenue E, Toronto, ON M4P 3B5 2.25km -
Sunnybrook
43 Wellesley Street E, Toronto, ON M4Y 1H1 2.76km
-
Rosehill Reservoir
75 Rosehill Ave, Toronto ON 0.64km -
Oriole Park
201 Oriole Pky (Chaplin Crescent), Toronto ON M5P 2H4 1.07km -
Sir Winston Churchill Park
301 St Clair Ave W (at Spadina Rd), Toronto ON M4V 1S4 1.19km
-
CIBC
535 Saint Clair Ave W (at Vaughan Rd.), Toronto ON M6C 1A3 2.01km -
Scotiabank
332 Bloor St W (at Spadina Rd.), Toronto ON M5S 1W6 2.41km -
TD Bank Financial Group
870 St Clair Ave W, Toronto ON M6C 1C1 3.02km
- 2 bath
- 2 bed
- 1400 sqft
404-18 Lower Village Gate, Toronto, Ontario • M5P 3M1 • Forest Hill South
- 3 bath
- 2 bed
- 1400 sqft
1603-33 Frederick Todd Way, Toronto, Ontario • M4G 0C9 • Thorncliffe Park
- 2 bath
- 3 bed
- 1400 sqft
3907-955 Bay Street, Toronto, Ontario • M5S 0C6 • Bay Street Corridor
- — bath
- — bed
- — sqft
3D-66 Collier Street, Toronto, Ontario • M4W 1L9 • Rosedale-Moore Park
- 3 bath
- 2 bed
- 1000 sqft
5101-1 Bloor Street East, Toronto, Ontario • M4W 0A8 • Church-Yonge Corridor
- 3 bath
- 2 bed
- 2250 sqft
304-342 Spadina Road, Toronto, Ontario • M5P 2V4 • Forest Hill South
- 2 bath
- 2 bed
- 1800 sqft
10A-66 Collier Street, Toronto, Ontario • M4W 1L9 • Rosedale-Moore Park
- 2 bath
- 2 bed
- 800 sqft
#2902-1080 Bay Street, Toronto, Ontario • M5S 0A5 • Bay Street Corridor
- 2 bath
- 2 bed
- 1000 sqft
Lph49-42 Charles Street East, Toronto, Ontario • M4Y 1N3 • Church-Yonge Corridor




















