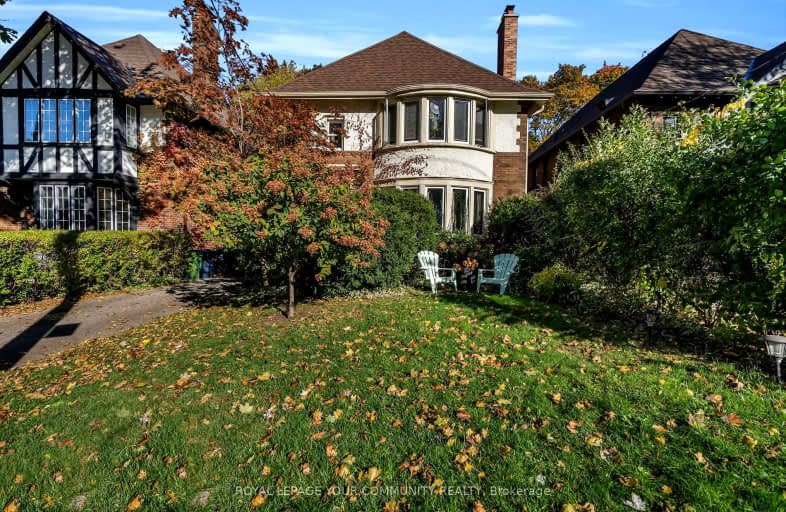Very Walkable
- Most errands can be accomplished on foot.
Excellent Transit
- Most errands can be accomplished by public transportation.
Very Bikeable
- Most errands can be accomplished on bike.

Spectrum Alternative Senior School
Elementary: PublicOriole Park Junior Public School
Elementary: PublicDavisville Junior Public School
Elementary: PublicDeer Park Junior and Senior Public School
Elementary: PublicBrown Junior Public School
Elementary: PublicForest Hill Junior and Senior Public School
Elementary: PublicMsgr Fraser College (Midtown Campus)
Secondary: CatholicForest Hill Collegiate Institute
Secondary: PublicMarshall McLuhan Catholic Secondary School
Secondary: CatholicNorth Toronto Collegiate Institute
Secondary: PublicLawrence Park Collegiate Institute
Secondary: PublicNorthern Secondary School
Secondary: Public-
Tamasha
1835 Yonge Street, Toronto, ON M4S 1X8 0.59km -
Fionn MacCool's Irish Pub
1867 Yonge St, Toronto, ON M4S 1X8 0.6km -
The Bull: A Firkin Pub
1835 Yonge Street, Toronto, ON M4S 1X8 0.62km
-
Tim Hortons
1910 Yonge St, Toronto, ON M4S 1Z3 0.61km -
The Second Cup
1881 Yonge St, Toronto, ON M4S 3C4 0.63km -
Tailor Made Cafe
1867 Yonge Street, Toronto, ON M4S 1Y5 0.63km
-
Ferris360
1910 Yonge Street, Toronto, ON M4S 1Z5 0.6km -
Centre Ring
22 Balliol Street, Unit 107, Toronto, ON M4S 1C1 0.67km -
Health and Body Revolution
1992 Yonge Street, Toronto, ON M4S 1Z7 0.69km
-
Welcome Guardian Drugs
1881 Yonge Street, Toronto, ON M4S 3C4 0.62km -
Davisville Pharmasave
1901 Yonge Street, Unit 4, Toronto, ON M4S 1Y6 0.63km -
Delisle Pharmacy
1560 Yonge Street, Toronto, ON M4T 2S9 0.94km
-
Tamasha
1835 Yonge Street, Toronto, ON M4S 1X8 0.59km -
Thai Express
1881 Yonge Street, Toronto, ON M4S 3C4 0.6km -
Fusion Coffee and Deli
1849 Yonge Street, Toronto, ON M4S 1Y2 0.61km
-
Yonge Eglinton Centre
2300 Yonge St, Toronto, ON M4P 1E4 1.32km -
Yorkville Village
55 Avenue Road, Toronto, ON M5R 3L2 2.82km -
Holt Renfrew Centre
50 Bloor Street West, Toronto, ON M4W 3.06km
-
Friends Fine Foods & Groceries
1881 Yonge St, Toronto, ON M4S 3C4 0.63km -
Fresh Buy Market
1913 Yonge Street, Toronto, ON M4S 1Z3 0.64km -
Kitchen Table Grocery Stores
22 Balliol St, Toronto, ON M4S 1C1 0.67km
-
LCBO
111 St Clair Avenue W, Toronto, ON M4V 1N5 1.05km -
LCBO - Yonge Eglinton Centre
2300 Yonge St, Yonge and Eglinton, Toronto, ON M4P 1E4 1.32km -
LCBO
396 Street Clair Avenue W, Toronto, ON M5P 3N3 1.61km
-
Husky
861 Avenue Rd, Toronto, ON M5P 2K4 0.35km -
Petro Canada
1021 Avenue Road, Toronto, ON M5P 2K9 1.04km -
Daily Food Mart
8 Pailton Crescent, Toronto, ON M4S 2H8 1.08km
-
Cineplex Cinemas
2300 Yonge Street, Toronto, ON M4P 1E4 1.36km -
Mount Pleasant Cinema
675 Mt Pleasant Rd, Toronto, ON M4S 2N2 1.61km -
The ROM Theatre
100 Queen's Park, Toronto, ON M5S 2C6 3.19km
-
Deer Park Public Library
40 St. Clair Avenue E, Toronto, ON M4W 1A7 1.17km -
Toronto Public Library - Northern District Branch
40 Orchard View Boulevard, Toronto, ON M4R 1B9 1.42km -
Toronto Public Library - Mount Pleasant
599 Mount Pleasant Road, Toronto, ON M4S 2M5 1.53km
-
SickKids
555 University Avenue, Toronto, ON M5G 1X8 1.54km -
MCI Medical Clinics
160 Eglinton Avenue E, Toronto, ON M4P 3B5 1.57km -
Toronto Grace Hospital
650 Church Street, Toronto, ON M4Y 2G5 3.25km
- 4 bath
- 7 bed
- 3500 sqft
3 Otter Crescent, Toronto, Ontario • M5N 2W1 • Lawrence Park South






