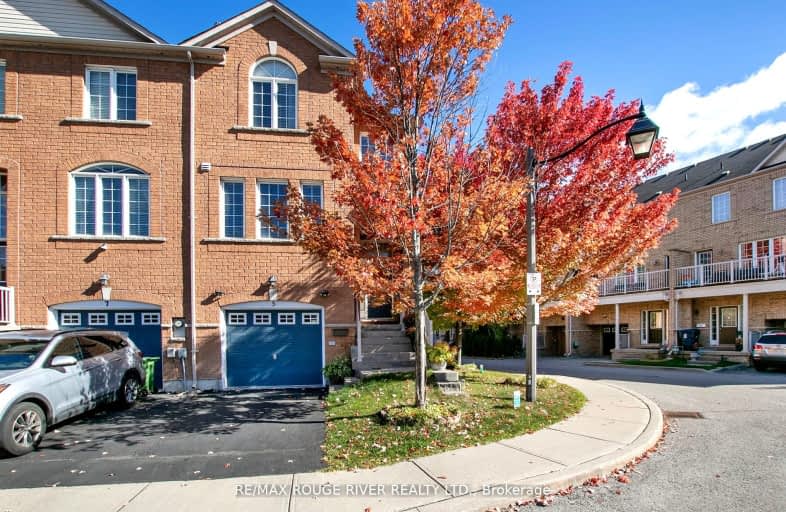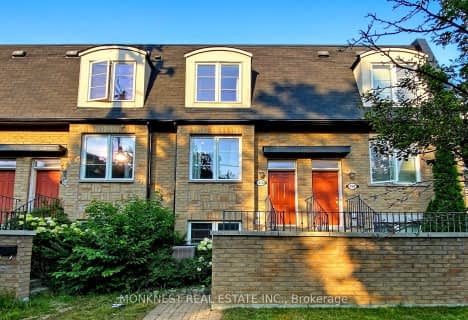Very Walkable
- Most errands can be accomplished on foot.
Excellent Transit
- Most errands can be accomplished by public transportation.
Somewhat Bikeable
- Most errands require a car.

Galloway Road Public School
Elementary: PublicPoplar Road Junior Public School
Elementary: PublicWest Hill Public School
Elementary: PublicSt Martin De Porres Catholic School
Elementary: CatholicSt Margaret's Public School
Elementary: PublicEastview Public School
Elementary: PublicNative Learning Centre East
Secondary: PublicMaplewood High School
Secondary: PublicWest Hill Collegiate Institute
Secondary: PublicCedarbrae Collegiate Institute
Secondary: PublicSt John Paul II Catholic Secondary School
Secondary: CatholicSir Wilfrid Laurier Collegiate Institute
Secondary: Public-
Guildwood Park
201 Guildwood Pky, Toronto ON M1E 1P5 1.88km -
Thomson Memorial Park
1005 Brimley Rd, Scarborough ON M1P 3E8 5.21km -
Birkdale Ravine
1100 Brimley Rd, Scarborough ON M1P 3X9 5.59km
-
TD Bank Financial Group
2650 Lawrence Ave E, Scarborough ON M1P 2S1 5.92km -
TD Bank Financial Group
26 William Kitchen Rd (at Kennedy Rd), Scarborough ON M1P 5B7 7.22km -
Scotiabank
2154 Lawrence Ave E (Birchmount & Lawrence), Toronto ON M1R 3A8 7.64km
- 4 bath
- 3 bed
- 2000 sqft
431 Meadowvale Road, Toronto, Ontario • M1C 1S6 • Centennial Scarborough
- 3 bath
- 3 bed
- 2000 sqft
106 Conn Smythe Drive South, Toronto, Ontario • M1J 3P5 • Scarborough Village
- 3 bath
- 3 bed
- 1500 sqft
70 Jeremiah Lane, Toronto, Ontario • M1J 0A4 • Scarborough Village
- 5 bath
- 3 bed
- 1500 sqft
435 Meadowvale Road, Toronto, Ontario • M1C 1S6 • Centennial Scarborough















