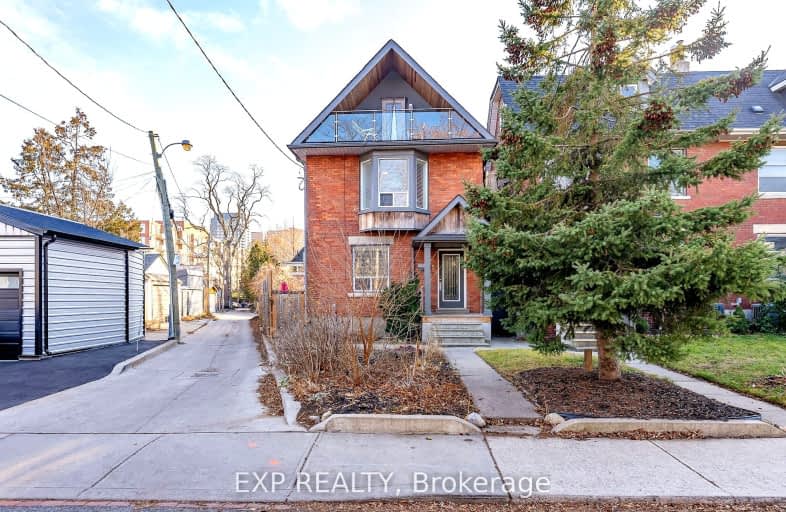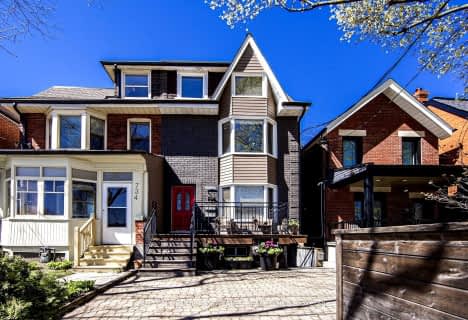Walker's Paradise
- Daily errands do not require a car.
Rider's Paradise
- Daily errands do not require a car.
Biker's Paradise
- Daily errands do not require a car.

Lucy McCormick Senior School
Elementary: PublicSt Rita Catholic School
Elementary: CatholicSt Luigi Catholic School
Elementary: CatholicPerth Avenue Junior Public School
Elementary: PublicÉcole élémentaire Charles-Sauriol
Elementary: PublicIndian Road Crescent Junior Public School
Elementary: PublicCaring and Safe Schools LC4
Secondary: PublicÉSC Saint-Frère-André
Secondary: CatholicÉcole secondaire Toronto Ouest
Secondary: PublicBloor Collegiate Institute
Secondary: PublicBishop Marrocco/Thomas Merton Catholic Secondary School
Secondary: CatholicHumberside Collegiate Institute
Secondary: Public-
Jenny Bar & Restaurant
2383 Dundas Street W, Toronto, ON M6P 1X2 0.46km -
Gaivota Sports Bar
1557 Dupont Street, Toronto, ON M6P 3S5 0.49km -
This Month Only Bar
1540 Dupont Street, Toronto, ON M6P 4G7 0.56km
-
Gaspar Cafe
10 Sousa Mendes Street, Toronto, ON M6P 0A8 0.17km -
Hula Girl Espresso Boutique
2473 Dundas Street W, Toronto, ON M6P 1X3 0.21km -
Hula Girl Espresso Food Truck
Toronto, ON M6P 1X3 0.21km
-
Bloor Street Fitness and Boxing
2295 Dundas Street W, Toronto, ON M6R 1X6 0.68km -
Quest Health & Performance
231 Wallace Avenue, Toronto, ON M6H 1V5 0.76km -
Motus Training Studio
15 Adrian Avenue, Unit 164, Toronto, ON M6N 5G4 0.79km
-
Shoppers Drug Mart
2440 Dundas Street W, Toronto, ON M6P 1W9 0.31km -
Parkside Pharmacy
1640 Bloor Street W, Toronto, ON M6P 1A7 0.62km -
Symington Drugs
333 Symington Avenue, Toronto, ON M6P 3X1 0.68km
-
LOFT Kitchen
50 Sousa Mendes Street, Toronto, ON M6P 0B2 0.14km -
Gaspar Cafe
10 Sousa Mendes Street, Toronto, ON M6P 0A8 0.17km -
P and V Sweet Italy
2480 Dundas Street W, Toronto, ON M6P 1W9 0.22km
-
Galleria Shopping Centre
1245 Dupont Street, Toronto, ON M6H 2A6 1.31km -
Toronto Stockyards
590 Keele Street, Toronto, ON M6N 3E7 1.47km -
Stock Yards Village
1980 St. Clair Avenue W, Toronto, ON M6N 0A3 1.77km
-
FreshCo
2440 Dundas Street W, Toronto, ON M4P 4A9 0.41km -
Feed it Forward
2770 Dundas St W, Toronto, ON M6P 1Y3 0.67km -
Loblaws
2280 Dundas Street W, Toronto, ON M6R 1X3 0.81km
-
LCBO - Roncesvalles
2290 Dundas Street W, Toronto, ON M6R 1X4 0.74km -
The Beer Store - Dundas and Roncesvalles
2135 Dundas St W, Toronto, ON M6R 1X4 1.06km -
4th and 7
1211 Bloor Street W, Toronto, ON M6H 1N4 1.27km
-
Lakeshore Garage
2782 Dundas Street W, Toronto, ON M6P 1Y3 0.71km -
Petro Canada
1756 Bloor Street W, Unit 1730, Toronto, ON M6R 2Z9 0.76km -
Jacinto's Car Wash
2010 Dundas Street W, Toronto, ON M6R 1W6 1.26km
-
Revue Cinema
400 Roncesvalles Ave, Toronto, ON M6R 2M9 1.18km -
The Royal Cinema
608 College Street, Toronto, ON M6G 1A1 3.36km -
Hot Docs Ted Rogers Cinema
506 Bloor Street W, Toronto, ON M5S 1Y3 3.65km
-
Perth-Dupont Branch Public Library
1589 Dupont Street, Toronto, ON M6P 3S5 0.45km -
Annette Branch Public Library
145 Annette Street, Toronto, ON M6P 1P3 0.91km -
St. Clair/Silverthorn Branch Public Library
1748 St. Clair Avenue W, Toronto, ON M6N 1J3 1.52km
-
St Joseph's Health Centre
30 The Queensway, Toronto, ON M6R 1B5 2.36km -
Toronto Rehabilitation Institute
130 Av Dunn, Toronto, ON M6K 2R6 3.43km -
Toronto Western Hospital
399 Bathurst Street, Toronto, ON M5T 4.11km
-
Perth Square Park
350 Perth Ave (at Dupont St.), Toronto ON 0.46km -
Campbell Avenue Park
Campbell Ave, Toronto ON 0.63km -
High Park
1873 Bloor St W (at Parkside Dr), Toronto ON M6R 2Z3 1.08km
-
TD Bank Financial Group
382 Roncesvalles Ave (at Marmaduke Ave.), Toronto ON M6R 2M9 1.24km -
CIBC
2219 Bloor St W (at Runnymede Rd.), Toronto ON M6S 1N5 1.99km -
TD Bank Financial Group
1435 Queen St W (at Jameson Ave.), Toronto ON M6R 1A1 2.74km
- 3 bath
- 5 bed
- 2000 sqft
393 Ossington Avenue, Toronto, Ontario • M6J 3A6 • Trinity Bellwoods
- 5 bath
- 4 bed
- 2500 sqft
62 Harshaw Avenue, Toronto, Ontario • M6S 1Y1 • Lambton Baby Point
- 4 bath
- 4 bed
20 Roblocke & 29 Carling Avenue, Toronto, Ontario • M6G 3R7 • Dovercourt-Wallace Emerson-Junction
- 3 bath
- 3 bed
A-168 Lappin Avenue, Toronto, Ontario • M6H 1Y8 • Dovercourt-Wallace Emerson-Junction














