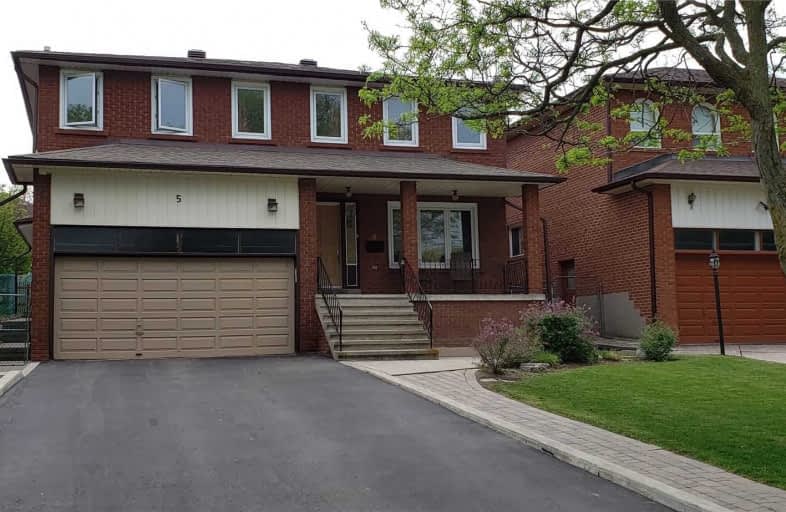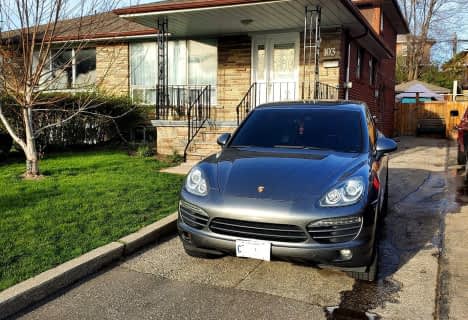
Boys Leadership Academy
Elementary: Public
0.36 km
Braeburn Junior School
Elementary: Public
0.59 km
The Elms Junior Middle School
Elementary: Public
0.37 km
St John Vianney Catholic School
Elementary: Catholic
1.50 km
Elmlea Junior School
Elementary: Public
1.07 km
St Stephen Catholic School
Elementary: Catholic
0.32 km
Caring and Safe Schools LC1
Secondary: Public
1.09 km
School of Experiential Education
Secondary: Public
2.68 km
Don Bosco Catholic Secondary School
Secondary: Catholic
2.67 km
Thistletown Collegiate Institute
Secondary: Public
0.69 km
Monsignor Percy Johnson Catholic High School
Secondary: Catholic
1.39 km
St. Basil-the-Great College School
Secondary: Catholic
1.78 km
$
$995,000
- 3 bath
- 6 bed
- 3000 sqft
17 Dee Avenue, Toronto, Ontario • M9N 1S8 • Humberlea-Pelmo Park W4




