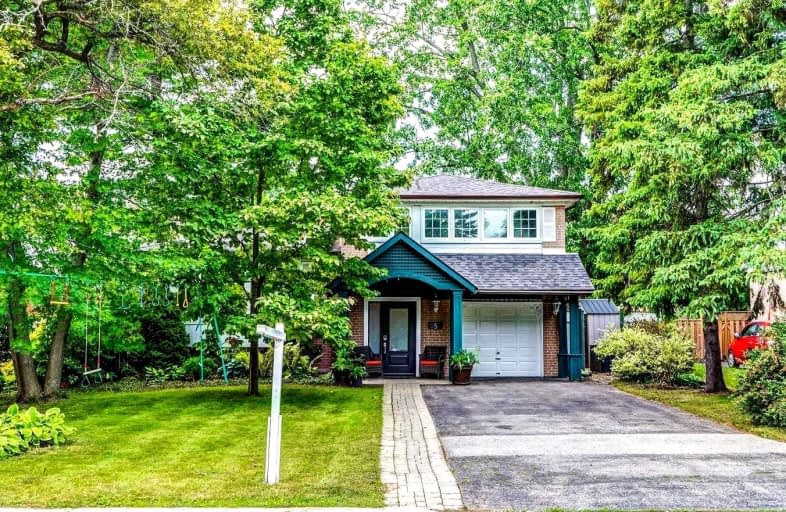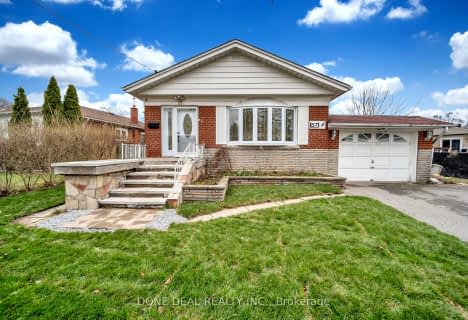
Guildwood Junior Public School
Elementary: Public
0.18 km
Galloway Road Public School
Elementary: Public
1.45 km
Jack Miner Senior Public School
Elementary: Public
0.95 km
Poplar Road Junior Public School
Elementary: Public
0.92 km
St Ursula Catholic School
Elementary: Catholic
0.26 km
Eastview Public School
Elementary: Public
0.97 km
Native Learning Centre East
Secondary: Public
0.49 km
Maplewood High School
Secondary: Public
0.82 km
West Hill Collegiate Institute
Secondary: Public
2.71 km
Cedarbrae Collegiate Institute
Secondary: Public
2.26 km
St John Paul II Catholic Secondary School
Secondary: Catholic
4.27 km
Sir Wilfrid Laurier Collegiate Institute
Secondary: Public
0.56 km














