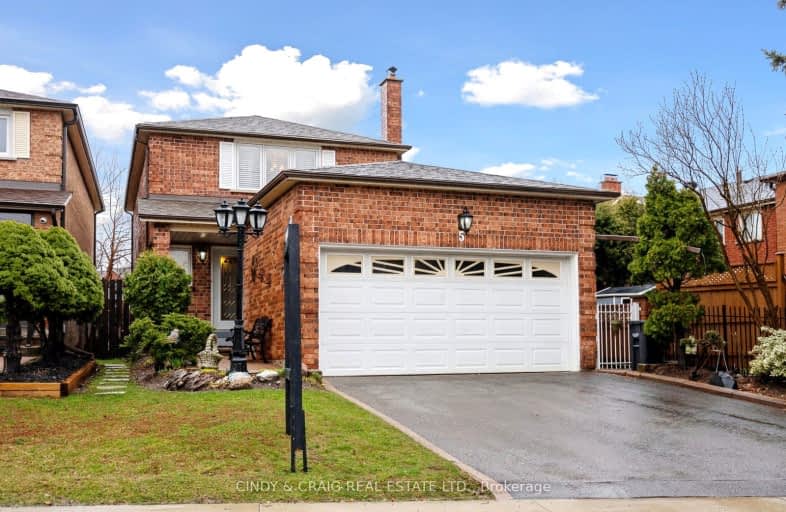
Somewhat Walkable
- Some errands can be accomplished on foot.
Good Transit
- Some errands can be accomplished by public transportation.
Bikeable
- Some errands can be accomplished on bike.

St Sylvester Catholic School
Elementary: CatholicBrookmill Boulevard Junior Public School
Elementary: PublicSt Aidan Catholic School
Elementary: CatholicSilver Springs Public School
Elementary: PublicDavid Lewis Public School
Elementary: PublicKennedy Public School
Elementary: PublicMsgr Fraser College (Midland North)
Secondary: CatholicMsgr Fraser-Midland
Secondary: CatholicSir William Osler High School
Secondary: PublicL'Amoreaux Collegiate Institute
Secondary: PublicDr Norman Bethune Collegiate Institute
Secondary: PublicMary Ward Catholic Secondary School
Secondary: Catholic-
DouYin Bar
2901 Kennedy Road, Scarborough, ON M1V 1S8 0.76km -
H3 Matrix
390 Silver Star Boulevard, Unit108, Scarborough, ON M1V 0E3 1.04km -
The County General
3550 Victoria Park Avenue, Unit 100, North York, ON M2H 2N5 2.64km
-
Tim Horton's
3030 Birchmount Road, Toronto, ON M1W 3W3 0.74km -
Tim Hortons
4000 Finch Avenue E, Scarborough, ON M1S 3T6 0.95km -
Coffee Time
4040 Finch Avenue East, Toronto, ON L3R 6R5 1.04km
-
Bridlewood Fit4Less
2900 Warden Avenue, Scarborough, ON M1W 2S8 1.52km -
Planet Fitness
4711 Steeles Ave East, Scarborough, ON M1V 4S5 1.79km -
Fitness Element
500 Esna Park Drive, Unit 6, Markham, ON L3R 1H5 2.82km
-
Care Plus Drug Mart
2950 Birchmount Road, Toronto, ON M1W 3G5 0.93km -
Pharma Plus
4040 Finch Avenue E, Scarborough, ON M1S 4V5 1.06km -
Finch Midland Pharmacy
4190 Finch Avenue E, Scarborough, ON M1S 4T7 1.51km
-
Wang Ba Shu
1-1883 McNicoll Avenue, Toronto, ON M1V 5M3 0.5km -
Bavu Villas
2950 Kennedy Road, Unit 3, Toronto, ON M1V 1T1 0.55km -
Shizuku
2950 Kennedy Rd, Toronto, ON M1V 1T1 0.55km
-
China City
2150 McNicoll Avenue, Scarborough, ON M1V 0E3 0.99km -
Scarborough Village Mall
3280-3300 Midland Avenue, Toronto, ON M1V 4A1 1.29km -
Skycity Shopping Centre
3275 Midland Avenue, Toronto, ON M1V 0C4 1.36km
-
Kingsdale Trading Company
77 Milliken Boulevard, Scarborough, ON M1V 2R4 0.64km -
Zain's Grocery
11 Ivy Bush Avenue, Scarborough, ON M1V 2W7 0.67km -
Pearl River Food
23 Milliken Boulevard, Scarborough, ON M1V 5H7 0.87km
-
LCBO
2946 Finch Avenue E, Scarborough, ON M1W 2T4 2.51km -
LCBO
1571 Sandhurst Circle, Toronto, ON M1V 1V2 2.77km -
LCBO
21 William Kitchen Rd, Scarborough, ON M1P 5B7 4.26km
-
Circle K
4000 Finch Avenue E, Scarborough, ON M1S 3T6 0.95km -
Esso
4000 Finch Avenue E, Scarborough, ON M1S 3T6 0.95km -
Petro Canada
2800 Kennedy Road, Toronto, ON M1T 3J2 1km
-
Woodside Square Cinemas
1571 Sandhurst Circle, Toronto, ON M1V 1V2 2.84km -
Cineplex Cinemas Fairview Mall
1800 Sheppard Avenue E, Unit Y007, North York, ON M2J 5A7 4.51km -
Cineplex Cinemas Markham and VIP
179 Enterprise Boulevard, Suite 169, Markham, ON L6G 0E7 4.82km
-
Toronto Public Library Bridlewood Branch
2900 Warden Ave, Toronto, ON M1W 1.42km -
Toronto Public Library
375 Bamburgh Cir, C107, Toronto, ON M1W 3Y1 1.67km -
Agincourt District Library
155 Bonis Avenue, Toronto, ON M1T 3W6 2.66km
-
The Scarborough Hospital
3030 Birchmount Road, Scarborough, ON M1W 3W3 0.74km -
Canadian Medicalert Foundation
2005 Sheppard Avenue E, North York, ON M2J 5B4 4.6km -
North York General Hospital
4001 Leslie Street, North York, ON M2K 1E1 6.4km
-
Highland Heights Park
30 Glendower Circt, Toronto ON 1.39km -
Milliken Park
5555 Steeles Ave E (btwn McCowan & Middlefield Rd.), Scarborough ON M9L 1S7 3.64km -
McNicoll Avenue Child Care Program
McNicoll Ave & Don Mills Rd, Toronto ON 4.39km
-
HSBC
410 Progress Ave (Milliken Square), Toronto ON M1P 5J1 0.98km -
CIBC
3420 Finch Ave E (at Warden Ave.), Toronto ON M1W 2R6 1.46km -
TD Bank Financial Group
2565 Warden Ave (at Bridletowne Cir.), Scarborough ON M1W 2H5 1.89km
- 3 bath
- 5 bed
- 2500 sqft
1 Groomsport Crescent, Toronto, Ontario • M1T 2K8 • Tam O'Shanter-Sullivan













