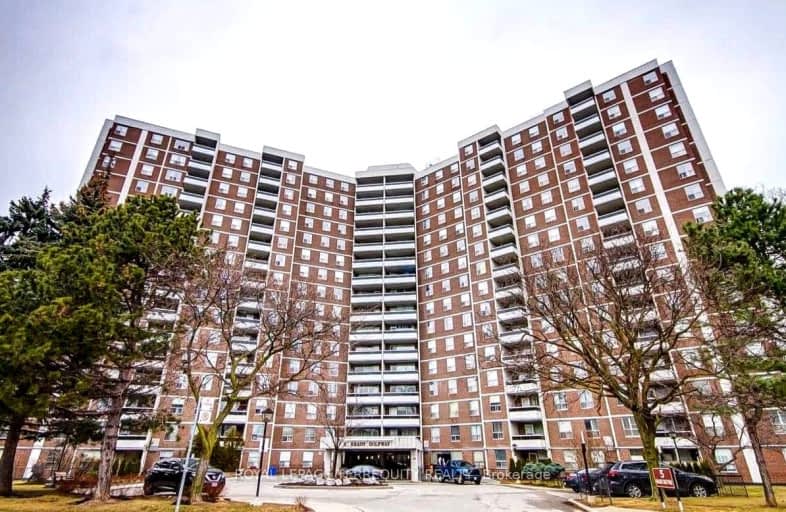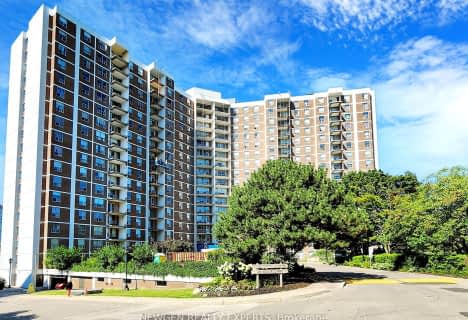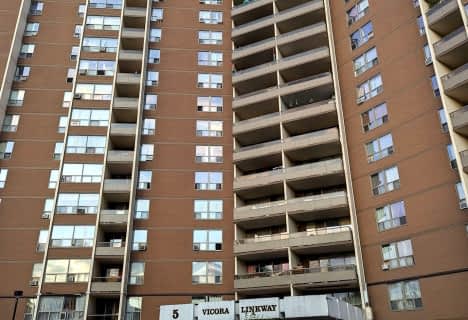Somewhat Walkable
- Some errands can be accomplished on foot.
Good Transit
- Some errands can be accomplished by public transportation.
Somewhat Bikeable
- Most errands require a car.

Presteign Heights Elementary School
Elementary: PublicSt John XXIII Catholic School
Elementary: CatholicÉcole élémentaire Jeanne-Lajoie
Elementary: PublicGateway Public School
Elementary: PublicGrenoble Public School
Elementary: PublicValley Park Middle School
Elementary: PublicEast York Alternative Secondary School
Secondary: PublicEast York Collegiate Institute
Secondary: PublicDon Mills Collegiate Institute
Secondary: PublicWexford Collegiate School for the Arts
Secondary: PublicSenator O'Connor College School
Secondary: CatholicMarc Garneau Collegiate Institute
Secondary: Public- 2 bath
- 3 bed
- 1000 sqft
309-10 Sunrise Avenue, Toronto, Ontario • M4A 2R1 • Victoria Village
- 2 bath
- 3 bed
- 1200 sqft
PH 5-60 Pavane Linkway, Toronto, Ontario • M3C 1A1 • Flemingdon Park
- 2 bath
- 3 bed
- 1000 sqft
1201-60 Pavane Linkway, Toronto, Ontario • M3C 1A2 • Flemingdon Park
- 2 bath
- 3 bed
- 1000 sqft
311-5 Vicora Linkway, Toronto, Ontario • M3C 1A4 • Flemingdon Park
- 2 bath
- 3 bed
- 1000 sqft
1408-25 Sunrise Avenue, Toronto, Ontario • M4A 2S2 • Victoria Village
- 2 bath
- 3 bed
- 1000 sqft
1904-10 Sunny Glenway, Toronto, Ontario • M3C 2Z3 • Flemingdon Park
- 2 bath
- 3 bed
- 1200 sqft
310-60 Pavane Linkway, Toronto, Ontario • M3C 2Y6 • Flemingdon Park
- 2 bath
- 4 bed
- 1200 sqft
401-20 Sunrise Avenue, Toronto, Ontario • M4A 2R2 • Victoria Village
- 2 bath
- 3 bed
- 1200 sqft
516-60 Pavane Linkway, Toronto, Ontario • M3C 1A1 • Flemingdon Park
- 2 bath
- 3 bed
- 1200 sqft
R2-2-60 Pavane Linkway, Toronto, Ontario • M3C 1A1 • Flemingdon Park






















