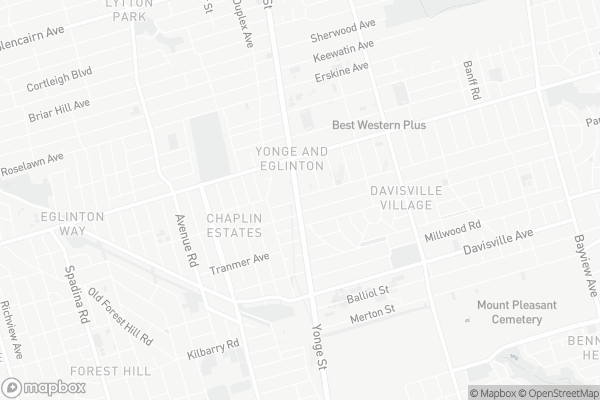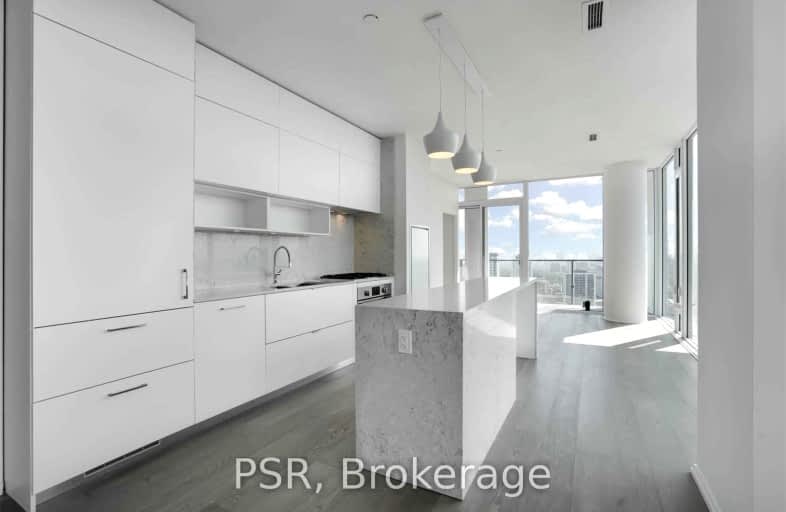Somewhat Walkable
- Some errands can be accomplished on foot.
Rider's Paradise
- Daily errands do not require a car.
Very Bikeable
- Most errands can be accomplished on bike.

Spectrum Alternative Senior School
Elementary: PublicSt Monica Catholic School
Elementary: CatholicOriole Park Junior Public School
Elementary: PublicJohn Fisher Junior Public School
Elementary: PublicDavisville Junior Public School
Elementary: PublicEglinton Junior Public School
Elementary: PublicMsgr Fraser College (Midtown Campus)
Secondary: CatholicForest Hill Collegiate Institute
Secondary: PublicMarshall McLuhan Catholic Secondary School
Secondary: CatholicNorth Toronto Collegiate Institute
Secondary: PublicLawrence Park Collegiate Institute
Secondary: PublicNorthern Secondary School
Secondary: Public-
Metro
2300 Yonge Street, Toronto 0.38km -
Friends Fine Food & Groceries
1881 Yonge Street, Toronto 0.74km -
Carload on yonge
2503 Yonge Street, Toronto 0.89km
-
LCBO
2300 Yonge Street, Toronto 0.39km -
LCBO
101 Eglinton Avenue East, Toronto 0.42km -
LCBO
1955 Yonge Street, Toronto 0.5km
-
Juicy Dumpling in Midtown
2150 Yonge Street, Toronto 0.06km -
MIA Brunch Bar
2140 Yonge Street, Toronto 0.07km -
Oretta Midtown
2131 Yonge Street, Toronto 0.07km
-
Yonge St Gourmet Ltd
2190 Yonge Street, Toronto 0.14km -
Starbucks
2193 Yonge Street Unit Space C, Toronto 0.15km -
Padaria Toronto
5 Manor Road East, Toronto 0.21km
-
Scotiabank
3 Soudan Avenue, Toronto 0.03km -
TD Canada Trust Branch and ATM
2169 Yonge Street, Toronto 0.09km -
2180 Yonge Canada 8 Holdings
2200 Yonge Street, Toronto 0.22km
-
Petro-Canada
536 Mount Pleasant Road, Toronto 0.8km -
Petro-Canada
1021 Avenue Road, Toronto 0.82km -
Chaplin Husky
861 Avenue Road, Toronto 0.91km
-
TORONTO KRAV MAGA ACADEMY
2156 Yonge Street, Toronto 0.06km -
MSK+
40 Holly Street, Toronto 0.17km -
Go Bioenergetic Health Centre
2221 Yonge Street, Toronto 0.2km
-
Dunfield Park
35 Dunfield Avenue, Toronto 0.29km -
Fiona Nelson Parkette
45 Imperial Street, Toronto 0.54km -
Fiona Nelson Parkette
Old Toronto 0.56km
-
Toronto Public Library Workers Union
20 Eglinton Avenue East, Toronto 0.34km -
Toronto Public Library - Northern District Branch
40 Orchard View Boulevard, Toronto 0.48km -
Toronto Public Library - Mount Pleasant Branch
599 Mount Pleasant Road, Toronto 0.76km
-
Prosperity Patient Care Inc.
29 Berwick Avenue, Toronto 0.09km -
Metro Radiological Imaging
2190 Yonge Street, Toronto 0.14km -
Parker Stephen D Ch
2189 Yonge St, Toronto 0.17km
-
CareRx Head Office
20 Eglinton Avenue West Suite 2100, Toronto 0.32km -
CareRx Southlake
20 Eglinton Avenue West Suite 2100, Toronto 0.32km -
Rexall
2300 Yonge Street, Toronto 0.38km
-
Atomy Toronto Eglinton Centre
20 Eglinton Avenue East, Toronto 0.34km -
Yonge Eglinton Centre
2300 Yonge Street, Toronto 0.37km -
Rio Can
81 Roehampton Avenue, Toronto 0.49km
-
Cineplex Cinemas Yonge-Eglinton and VIP
2300 Yonge Street, Toronto 0.36km -
Vennersys Cinema Solutions
1920 Yonge Street #200, Toronto 0.62km -
Regent Theatre
551 Mount Pleasant Road, Toronto 0.82km
-
sake bar kushi
Unnamed Road, Toronto 0.16km -
Zezafoun Syrian Cuisine
4 Manor Road East, Toronto 0.17km -
Bar Batavia
2031 Yonge Street, Toronto 0.29km
For Rent
More about this building
View 5 Soudan Avenue, Toronto- 2 bath
- 2 bed
- 700 sqft
4605-39 Roehampton Avenue North, Toronto, Ontario • M4P 1P9 • Mount Pleasant West
- 2 bath
- 3 bed
- 1000 sqft
808-101 Roehampton Avenue, Toronto, Ontario • M4P 2W2 • Mount Pleasant West
- 2 bath
- 2 bed
- 1200 sqft
514-319 Merton Street, Toronto, Ontario • M4S 1A5 • Mount Pleasant West
- 3 bath
- 2 bed
- 1000 sqft
101-250 Lawrence Avenue, Toronto, Ontario • M4M 1B1 • Lawrence Park North
- 2 bath
- 3 bed
- 1000 sqft
1202-2525 Bathurst Street, Toronto, Ontario • M6B 2Y9 • Forest Hill North
- 2 bath
- 2 bed
- 1000 sqft
1305-2525 Bathurst Street, Toronto, Ontario • M6B 2Y9 • Forest Hill North
- 2 bath
- 2 bed
- 1000 sqft
807-2525 Bathurst Street, Toronto, Ontario • M6B 2Y9 • Forest Hill North
- 2 bath
- 2 bed
- 900 sqft
1307-2525 Bathurst Street, Toronto, Ontario • M6B 2Y9 • Forest Hill North
- 2 bath
- 3 bed
- 1200 sqft
907-2525 Bathurst Street, Toronto, Ontario • M6B 2Y9 • Forest Hill North













