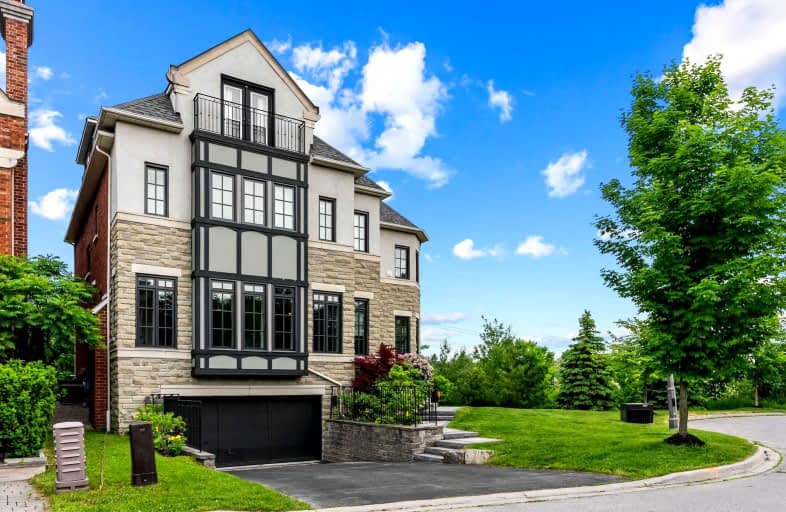
Bennington Heights Elementary School
Elementary: PublicWestwood Middle School
Elementary: PublicWilliam Burgess Elementary School
Elementary: PublicRolph Road Elementary School
Elementary: PublicChester Elementary School
Elementary: PublicJackman Avenue Junior Public School
Elementary: PublicFirst Nations School of Toronto
Secondary: PublicMsgr Fraser College (St. Martin Campus)
Secondary: CatholicMsgr Fraser-Isabella
Secondary: CatholicCALC Secondary School
Secondary: PublicLeaside High School
Secondary: PublicRosedale Heights School of the Arts
Secondary: Public- 4 bath
- 4 bed
- 3500 sqft
32 Servington Crescent, Toronto, Ontario • M4S 2J4 • Mount Pleasant West
- 4 bath
- 4 bed
- 2500 sqft
58 Astley Avenue, Toronto, Ontario • M4W 3B4 • Rosedale-Moore Park
- — bath
- — bed
- — sqft
7 Hurndale Avenue, Toronto, Ontario • M4K 1R6 • Playter Estates-Danforth














