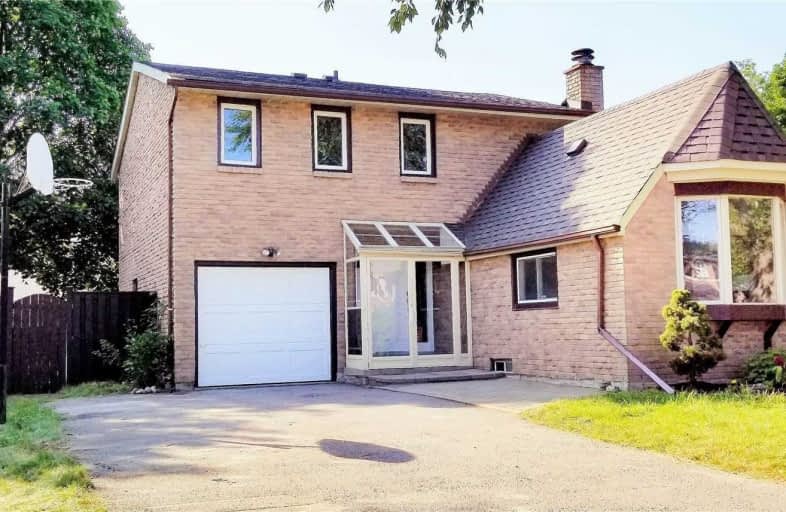
Brookmill Boulevard Junior Public School
Elementary: Public
1.17 km
St Henry Catholic Catholic School
Elementary: Catholic
1.07 km
Sir Samuel B Steele Junior Public School
Elementary: Public
1.12 km
David Lewis Public School
Elementary: Public
0.38 km
Terry Fox Public School
Elementary: Public
0.56 km
Kennedy Public School
Elementary: Public
0.95 km
Msgr Fraser College (Midland North)
Secondary: Catholic
0.36 km
L'Amoreaux Collegiate Institute
Secondary: Public
1.02 km
Milliken Mills High School
Secondary: Public
2.99 km
Dr Norman Bethune Collegiate Institute
Secondary: Public
0.38 km
Sir John A Macdonald Collegiate Institute
Secondary: Public
2.83 km
Mary Ward Catholic Secondary School
Secondary: Catholic
0.98 km





