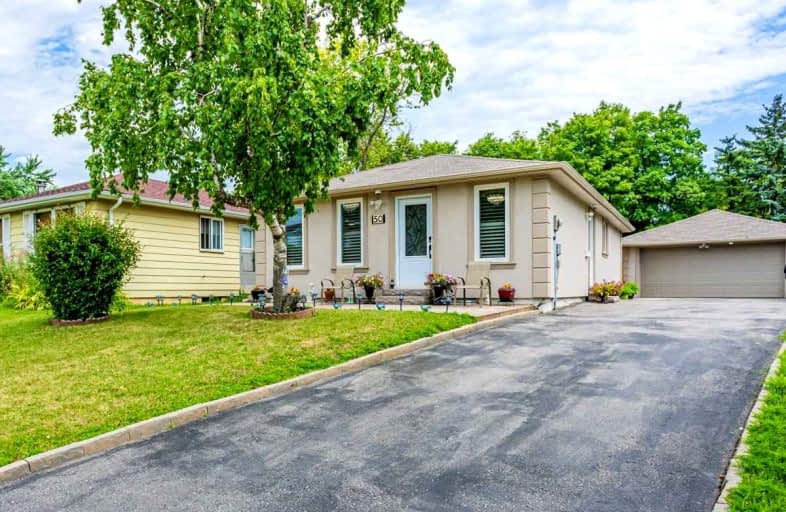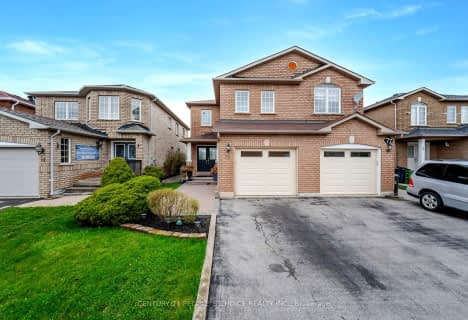
Lucy Maud Montgomery Public School
Elementary: Public
0.77 km
St Columba Catholic School
Elementary: Catholic
1.00 km
Grey Owl Junior Public School
Elementary: Public
0.71 km
Dr Marion Hilliard Senior Public School
Elementary: Public
0.68 km
St Barnabas Catholic School
Elementary: Catholic
0.81 km
Berner Trail Junior Public School
Elementary: Public
0.37 km
St Mother Teresa Catholic Academy Secondary School
Secondary: Catholic
1.22 km
West Hill Collegiate Institute
Secondary: Public
3.42 km
Woburn Collegiate Institute
Secondary: Public
2.43 km
Cedarbrae Collegiate Institute
Secondary: Public
4.77 km
Lester B Pearson Collegiate Institute
Secondary: Public
0.77 km
St John Paul II Catholic Secondary School
Secondary: Catholic
1.84 km














