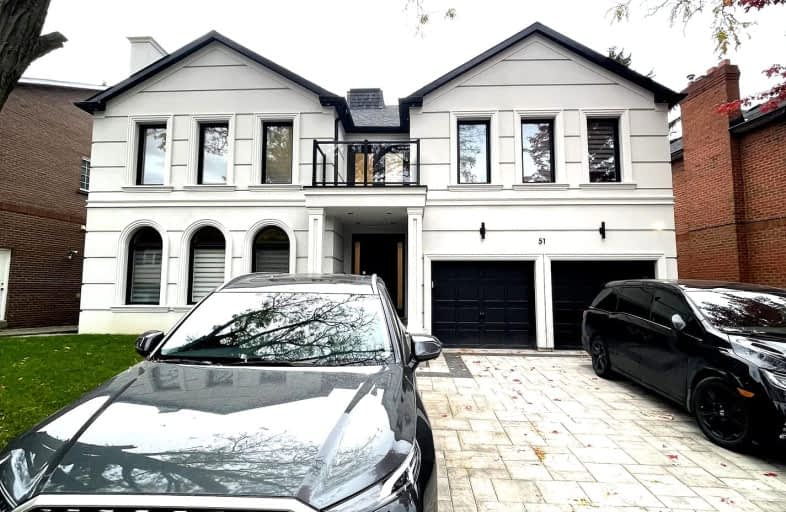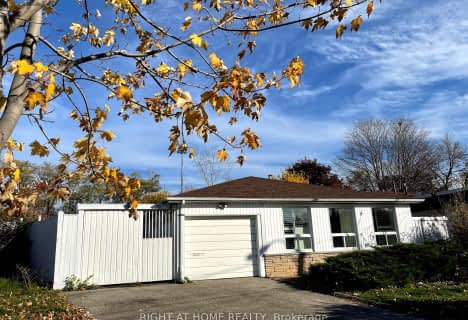Very Walkable
- Most errands can be accomplished on foot.
Good Transit
- Some errands can be accomplished by public transportation.
Bikeable
- Some errands can be accomplished on bike.

St Matthias Catholic School
Elementary: CatholicLescon Public School
Elementary: PublicElkhorn Public School
Elementary: PublicBayview Middle School
Elementary: PublicDunlace Public School
Elementary: PublicDallington Public School
Elementary: PublicNorth East Year Round Alternative Centre
Secondary: PublicSt Andrew's Junior High School
Secondary: PublicWindfields Junior High School
Secondary: PublicÉcole secondaire Étienne-Brûlé
Secondary: PublicGeorges Vanier Secondary School
Secondary: PublicYork Mills Collegiate Institute
Secondary: Public-
East Don Parklands
Leslie St (btwn Steeles & Sheppard), Toronto ON 0.31km -
Ethennonnhawahstihnen Park
Toronto ON M2K 1C2 0.84km -
Godstone Park
71 Godstone Rd, Toronto ON M2J 3C8 2.17km
-
Finch-Leslie Square
191 Ravel Rd, Toronto ON M2H 1T1 1.79km -
TD Bank Financial Group
312 Sheppard Ave E, North York ON M2N 3B4 2.33km -
Scotiabank
1500 Don Mills Rd (York Mills), Toronto ON M3B 3K4 2.92km
- 1 bath
- 1 bed
- 2000 sqft
Paris-119 Parkview Avenue, Toronto, Ontario • M2N 3Y4 • Willowdale East














