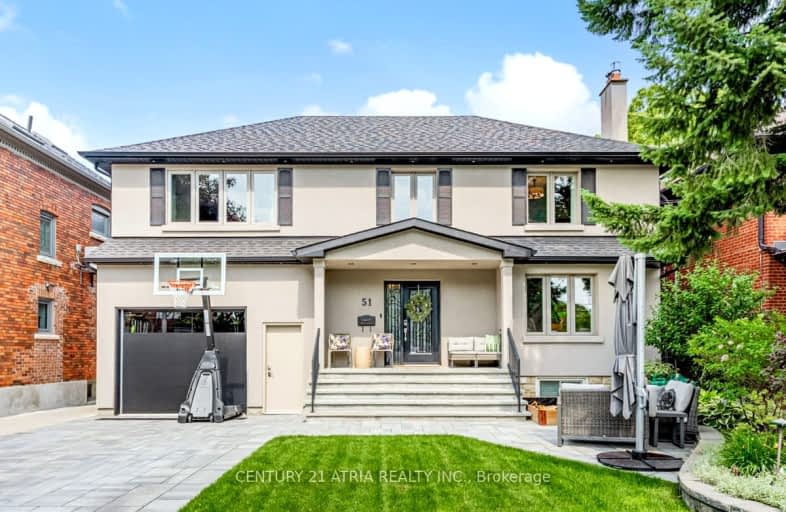Very Walkable
- Most errands can be accomplished on foot.
Excellent Transit
- Most errands can be accomplished by public transportation.
Bikeable
- Some errands can be accomplished on bike.

Armour Heights Public School
Elementary: PublicBlessed Sacrament Catholic School
Elementary: CatholicJohn Ross Robertson Junior Public School
Elementary: PublicJohn Wanless Junior Public School
Elementary: PublicGlenview Senior Public School
Elementary: PublicBedford Park Public School
Elementary: PublicSt Andrew's Junior High School
Secondary: PublicCardinal Carter Academy for the Arts
Secondary: CatholicLoretto Abbey Catholic Secondary School
Secondary: CatholicMarshall McLuhan Catholic Secondary School
Secondary: CatholicNorth Toronto Collegiate Institute
Secondary: PublicLawrence Park Collegiate Institute
Secondary: Public-
Avondale Park
15 Humberstone Dr (btwn Harrison Garden & Everson), Toronto ON M2N 7J7 2.43km -
Irving Paisley Park
2.55km -
88 Erskine Dog Park
Toronto ON 2.67km
-
TD Bank Financial Group
1677 Ave Rd (Lawrence Ave.), North York ON M5M 3Y3 1.09km -
HSBC
300 York Mills Rd, Toronto ON M2L 2Y5 2.41km -
BMO Bank of Montreal
2953 Bathurst St (Frontenac), Toronto ON M6B 3B2 2.61km
- 7 bath
- 4 bed
- 3500 sqft
360 Banbury Road, Toronto, Ontario • M2L 2V5 • St. Andrew-Windfields
- 4 bath
- 4 bed
- 2000 sqft
351A Deloraine Avenue, Toronto, Ontario • M5M 2B7 • Bedford Park-Nortown
- 4 bath
- 4 bed
313 Broadway Avenue, Toronto, Ontario • M4P 1W2 • Bridle Path-Sunnybrook-York Mills
- 3 bath
- 4 bed
24 Strathallan Boulevard, Toronto, Ontario • M5N 1S7 • Lawrence Park South














