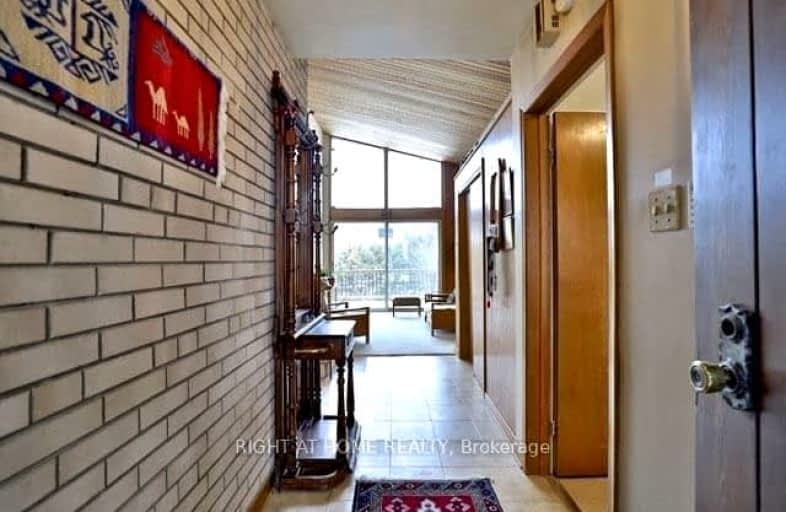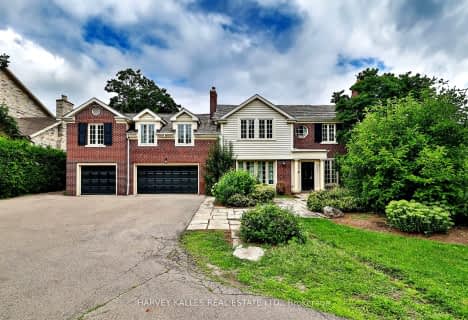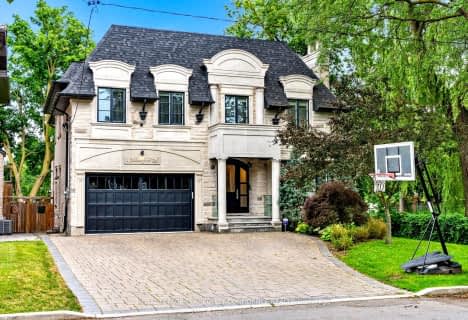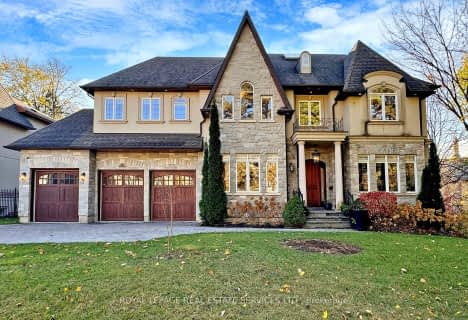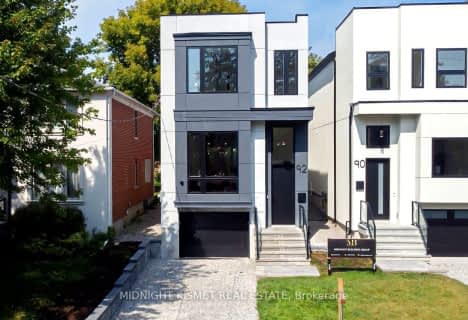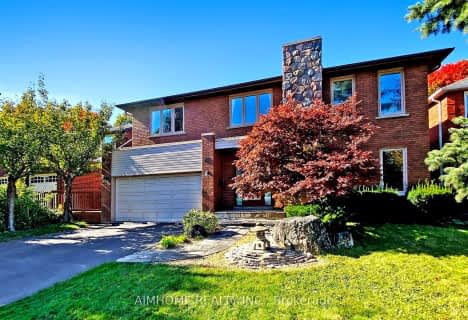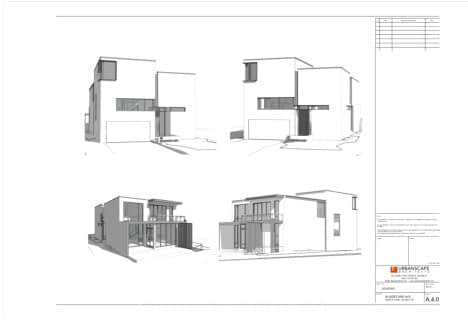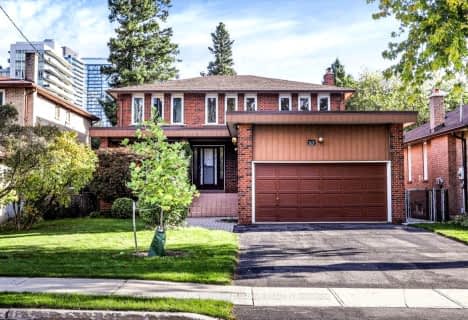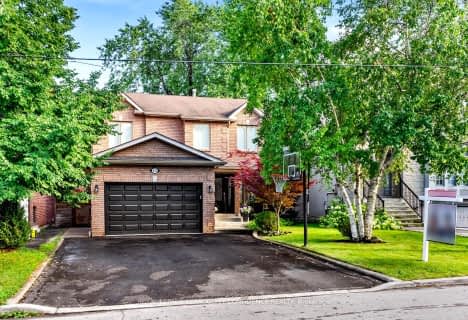Somewhat Walkable
- Some errands can be accomplished on foot.
Excellent Transit
- Most errands can be accomplished by public transportation.
Somewhat Bikeable
- Most errands require a car.

Avondale Alternative Elementary School
Elementary: PublicHarrison Public School
Elementary: PublicAvondale Public School
Elementary: PublicSt Gabriel Catholic Catholic School
Elementary: CatholicSt Andrew's Junior High School
Elementary: PublicOwen Public School
Elementary: PublicSt Andrew's Junior High School
Secondary: PublicÉcole secondaire Étienne-Brûlé
Secondary: PublicCardinal Carter Academy for the Arts
Secondary: CatholicLoretto Abbey Catholic Secondary School
Secondary: CatholicYork Mills Collegiate Institute
Secondary: PublicEarl Haig Secondary School
Secondary: Public-
Irving Paisley Park
0.98km -
Harrison Garden Blvd Dog Park
Harrison Garden Blvd, North York ON M2N 0C3 1.13km -
Glendora Park
201 Glendora Ave (Willowdale Ave), Toronto ON 1.28km
-
TD Bank Financial Group
312 Sheppard Ave E, North York ON M2N 3B4 1.61km -
RBC Royal Bank
4789 Yonge St (Yonge), North York ON M2N 0G3 1.76km -
CIBC
1865 Leslie St (York Mills Road), North York ON M3B 2M3 2.8km
- 5 bath
- 4 bed
- 2000 sqft
92 Johnston Avenue, Toronto, Ontario • M2N 1H2 • Lansing-Westgate
- — bath
- — bed
- — sqft
470 Melrose Avenue, Toronto, Ontario • M5M 1Z9 • Bedford Park-Nortown
- 4 bath
- 4 bed
635 Saint Germain Avenue, Toronto, Ontario • M5M 1X8 • Bedford Park-Nortown
- 4 bath
- 4 bed
- 2500 sqft
93 Esgore Drive, Toronto, Ontario • M5M 3S1 • Bedford Park-Nortown
