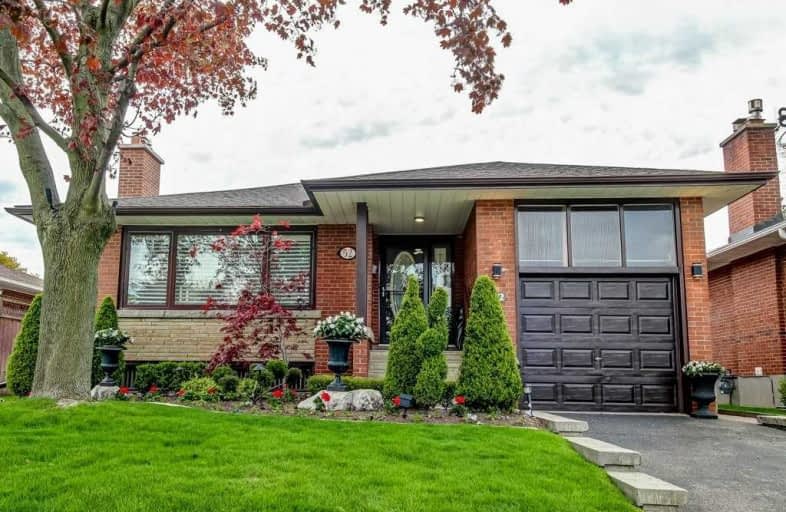
Karen Kain School of the Arts
Elementary: Public
1.10 km
St Louis Catholic School
Elementary: Catholic
1.35 km
Sunnylea Junior School
Elementary: Public
1.07 km
Holy Angels Catholic School
Elementary: Catholic
0.67 km
ÉÉC Sainte-Marguerite-d'Youville
Elementary: Catholic
0.63 km
Norseman Junior Middle School
Elementary: Public
0.24 km
Etobicoke Year Round Alternative Centre
Secondary: Public
3.05 km
Lakeshore Collegiate Institute
Secondary: Public
3.64 km
Runnymede Collegiate Institute
Secondary: Public
3.78 km
Etobicoke School of the Arts
Secondary: Public
0.86 km
Etobicoke Collegiate Institute
Secondary: Public
1.93 km
Bishop Allen Academy Catholic Secondary School
Secondary: Catholic
0.64 km
$
$1,099,000
- 2 bath
- 3 bed
- 1100 sqft
236 St Marks Road, Toronto, Ontario • M6S 2J2 • Lambton Baby Point









