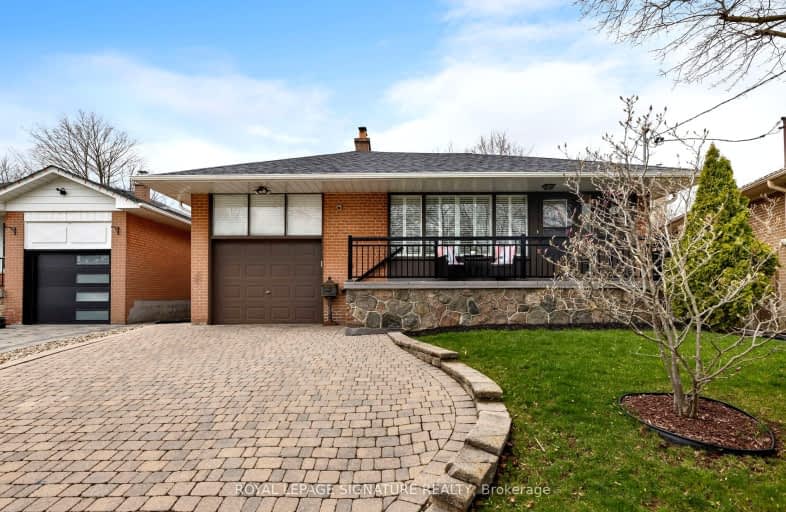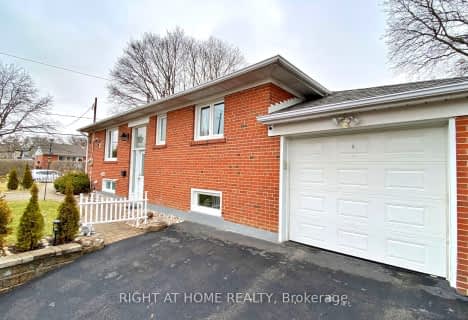Somewhat Walkable
- Some errands can be accomplished on foot.
Some Transit
- Most errands require a car.
Bikeable
- Some errands can be accomplished on bike.

West Glen Junior School
Elementary: PublicBroadacres Junior Public School
Elementary: PublicPrincess Margaret Junior School
Elementary: PublicNativity of Our Lord Catholic School
Elementary: CatholicJohn G Althouse Middle School
Elementary: PublicJosyf Cardinal Slipyj Catholic School
Elementary: CatholicEtobicoke Year Round Alternative Centre
Secondary: PublicCentral Etobicoke High School
Secondary: PublicKipling Collegiate Institute
Secondary: PublicBurnhamthorpe Collegiate Institute
Secondary: PublicMartingrove Collegiate Institute
Secondary: PublicMichael Power/St Joseph High School
Secondary: Catholic-
Riverlea Park
919 Scarlett Rd, Toronto ON M9P 2V3 5.56km -
Park Lawn Park
Pk Lawn Rd, Etobicoke ON M8Y 4B6 5.65km -
Grand Avenue Park
Toronto ON 6.56km
-
TD Bank Financial Group
3868 Bloor St W (at Jopling Ave. N.), Etobicoke ON M9B 1L3 2.51km -
CIBC
4914 Dundas St W (at Burnhamthorpe Rd.), Toronto ON M9A 1B5 2.77km -
TD Bank Financial Group
1735 Kipling Ave, Etobicoke ON M9R 2Y8 3.95km
- 2 bath
- 3 bed
18 Clarion Road, Toronto, Ontario • M9R 3Y5 • Willowridge-Martingrove-Richview
- 1 bath
- 3 bed
- 700 sqft
38 Rhinestone Drive, Toronto, Ontario • M9C 3X1 • Eringate-Centennial-West Deane
- 3 bath
- 3 bed
- 1500 sqft
8 Zealand Road, Toronto, Ontario • M9R 3W4 • Willowridge-Martingrove-Richview
- — bath
- — bed
17 Dimplefield Place, Toronto, Ontario • M9C 3Z9 • Eringate-Centennial-West Deane
- 2 bath
- 3 bed
3 Sanctbury Place, Toronto, Ontario • M9C 4M4 • Eringate-Centennial-West Deane
- 2 bath
- 3 bed
164 Wellesworth Drive, Toronto, Ontario • M9C 4S1 • Eringate-Centennial-West Deane
- 3 bath
- 3 bed
- 1500 sqft
16 Newington Crescent, Toronto, Ontario • M9C 5B8 • Eringate-Centennial-West Deane
- 3 bath
- 3 bed
19 Allonsius Drive, Toronto, Ontario • M6C 3N4 • Eringate-Centennial-West Deane













